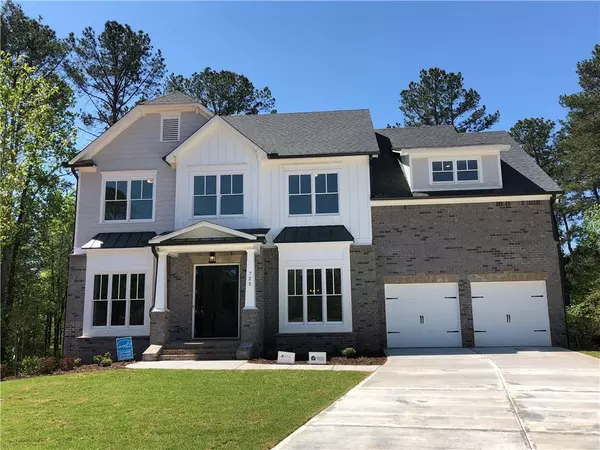For more information regarding the value of a property, please contact us for a free consultation.
Key Details
Sold Price $718,038
Property Type Single Family Home
Sub Type Single Family Residence
Listing Status Sold
Purchase Type For Sale
Square Footage 3,261 sqft
Price per Sqft $220
Subdivision Parsons Retreat
MLS Listing ID 6695754
Sold Date 01/22/21
Style Craftsman
Bedrooms 5
Full Baths 4
Construction Status New Construction
HOA Fees $1,000
HOA Y/N Yes
Originating Board FMLS API
Year Built 2019
Tax Year 2019
Lot Size 0.270 Acres
Acres 0.27
Property Description
MOVE-IN READY & $12,500 BUYER BONUS FOR A LIMITED TIME ON YOUR NEW HOME! O'DWYER HOMES, LOCAL AWARD-WINNING BUILDER, PRESENTS ITS GORGEOUS 5BR/4BA GARRETT PLAN, AN AWARD-WINNING CUSTOMER FAVORITE! THIS HOME BOASTS 8' DBL DOORS THAT LEAD TO YOUR OPEN PLAN W/SOARING 2-STORY FOYER & FAMILY RM. CHEF-WORTHY KITCHEN. BEDROOM ON MAIN LEVEL W/ ADJACENT FULL BATH - PERFECT FOR IN-LAWS OR GUESTS! FULL DAYLIGHT BASEMENT WITH LAKE VIEW AND AMPLE REAR YARD. FENCING AVAILABLE! CALL, TEXT OR EMAIL TO SCHEDULE A PRIVATE OR VIRTUAL TOUR & GET BONUS DETAILS! 10 FOOT CEILINGS AND 8 FOOT DOORS ON MAIN LEVEL. LARGE PRIMARY SUITE & BATH WITH DUAL CLOSETS. GUEST/TEEN RM W/BATH EN-SUITE UPSTAIRS. FULL STUBBED BSMT. 3D TOUR OF THIS PLAN AVAILABLE! ENERGY STAR CERTIFICATION MEANS UP TO 20% ENERGY SAVINGS. PARSONS RETREAT IS LOCATED IN PRESTIGIOUS JOHNS CREEK IN THE NORTHVIEW HIGH SCHOOL DISTRICT! VISIT US ONLINE FOR PLAN & CURRENT INCENTIVE DETAILS! HOME IS MOVE-IN READY! CONTACT US FOR DETAILS ABOUT YOUR $12,500 BONUS FOR A LIMITED TIME! THIS IS 1 OF ONLY 2 REMAINING OPPORTUNITIES! DON'T MISS OUT!
Location
State GA
County Fulton
Area 14 - Fulton North
Lake Name None
Rooms
Bedroom Description Oversized Master, Sitting Room, Other
Other Rooms None
Basement Bath/Stubbed, Daylight, Exterior Entry, Full, Interior Entry, Unfinished
Main Level Bedrooms 1
Dining Room Separate Dining Room, Other
Interior
Interior Features Bookcases, Coffered Ceiling(s), Double Vanity, Entrance Foyer 2 Story, High Ceilings 9 ft Lower, High Ceilings 9 ft Upper, His and Hers Closets, Low Flow Plumbing Fixtures, Tray Ceiling(s), Walk-In Closet(s)
Heating Electric, Zoned
Cooling Ceiling Fan(s), Central Air, Zoned
Flooring Carpet, Ceramic Tile, Hardwood
Fireplaces Number 1
Fireplaces Type Family Room, Gas Starter
Window Features Insulated Windows
Appliance Dishwasher, Disposal, Double Oven, ENERGY STAR Qualified Appliances, Gas Cooktop, Microwave, Self Cleaning Oven, Other
Laundry Laundry Chute, Laundry Room, Lower Level
Exterior
Exterior Feature Other
Garage Garage, Garage Door Opener, Garage Faces Front, Kitchen Level
Garage Spaces 2.0
Fence None
Pool None
Community Features Homeowners Assoc, Near Schools, Near Shopping, Street Lights
Utilities Available Cable Available, Electricity Available, Natural Gas Available, Underground Utilities, Water Available
Waterfront Description None
View Other
Roof Type Composition
Street Surface Paved
Accessibility None
Handicap Access None
Porch Deck, Front Porch
Total Parking Spaces 2
Building
Lot Description Back Yard, Cul-De-Sac, Front Yard, Landscaped, Other
Story Two
Sewer Public Sewer
Water Public
Architectural Style Craftsman
Level or Stories Two
Structure Type Brick 3 Sides
New Construction No
Construction Status New Construction
Schools
Elementary Schools Medlock Bridge
Middle Schools River Trail
High Schools Northview
Others
Senior Community no
Restrictions false
Tax ID 11 080002801362
Special Listing Condition None
Read Less Info
Want to know what your home might be worth? Contact us for a FREE valuation!

Our team is ready to help you sell your home for the highest possible price ASAP

Bought with Homeland Realty Group, LLC.
GET MORE INFORMATION





