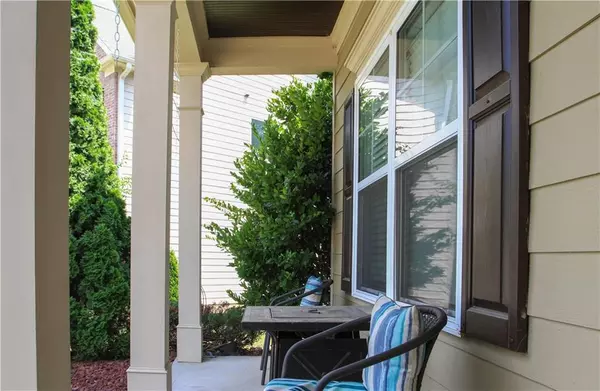For more information regarding the value of a property, please contact us for a free consultation.
Key Details
Sold Price $226,000
Property Type Single Family Home
Sub Type Single Family Residence
Listing Status Sold
Purchase Type For Sale
Square Footage 2,184 sqft
Price per Sqft $103
Subdivision Bowman Meadows
MLS Listing ID 6580605
Sold Date 08/29/19
Style Craftsman
Bedrooms 4
Full Baths 2
Half Baths 1
HOA Fees $380
Originating Board FMLS API
Year Built 2007
Annual Tax Amount $2,748
Tax Year 2018
Lot Size 4,356 Sqft
Property Description
Charming 2 story home with access to new Sugar Loaf extension. Beautiful upgrades include: Crown molding, Granite countertops, Modern light fixtures, soft close kitchen cabinets and more. Nice sized kitchen includes kitchen island complete with built-in wine cooler. Generous sized bedrooms, open family room, living room with fireplace and dining rooms. Refreshing above ground pool with surrounding deck. Spacious fenced in backyard.
Location
State GA
County Gwinnett
Rooms
Other Rooms None
Basement None
Dining Room Separate Dining Room
Interior
Interior Features Entrance Foyer, Smart Home, Walk-In Closet(s)
Heating Electric, Forced Air
Cooling Ceiling Fan(s), Central Air
Flooring Carpet, Ceramic Tile, Hardwood
Fireplaces Number 1
Fireplaces Type Factory Built
Laundry Laundry Room, Upper Level
Exterior
Exterior Feature None
Parking Features Garage
Garage Spaces 2.0
Fence Back Yard, Wood
Pool Above Ground
Community Features Homeowners Assoc, Street Lights
Utilities Available None
Waterfront Description None
View Other
Roof Type Composition
Building
Lot Description Cul-De-Sac, Level, Private
Story Two
Sewer Public Sewer
Water Public
New Construction No
Schools
Elementary Schools Starling
Middle Schools Couch
High Schools Grayson
Others
Senior Community no
Ownership Fee Simple
Special Listing Condition None
Read Less Info
Want to know what your home might be worth? Contact us for a FREE valuation!

Our team is ready to help you sell your home for the highest possible price ASAP

Bought with Pend Realty, LLC.
GET MORE INFORMATION





