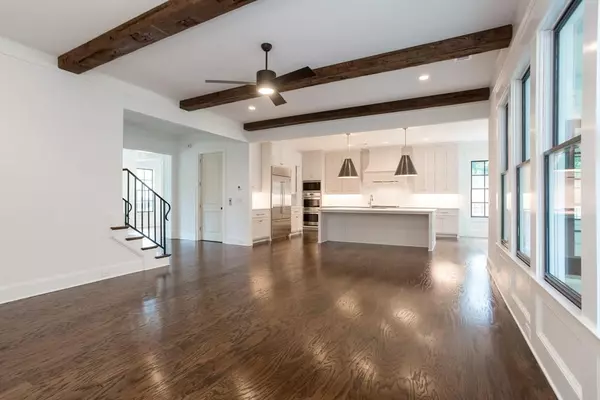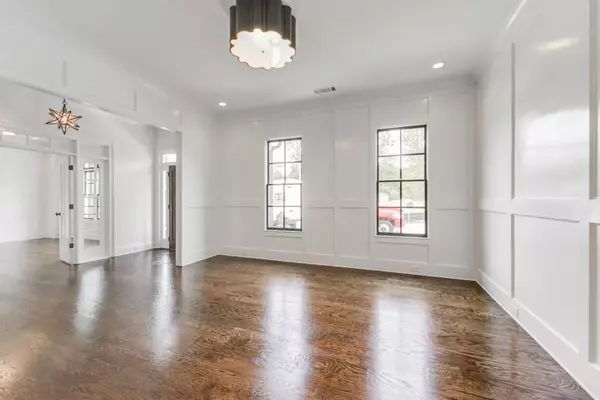$1,155,062
$1,165,062
0.9%For more information regarding the value of a property, please contact us for a free consultation.
5 Beds
4.5 Baths
3,721 SqFt
SOLD DATE : 11/01/2019
Key Details
Sold Price $1,155,062
Property Type Single Family Home
Sub Type Single Family Residence
Listing Status Sold
Purchase Type For Sale
Square Footage 3,721 sqft
Price per Sqft $310
Subdivision Chastain East
MLS Listing ID 6097622
Sold Date 11/01/19
Style Traditional
Bedrooms 5
Full Baths 4
Half Baths 1
Construction Status New Construction
HOA Fees $285/mo
HOA Y/N Yes
Year Built 2018
Annual Tax Amount $1
Tax Year 2017
Property Sub-Type Single Family Residence
Source First Multiple Listing Service
Property Description
This beautiful brick home has a wonderful open floorplan w/master on main. Custom cabinetry w/quartz countertops,custom backsplash & high end appliances. Walk in pantry, screened in porch w/fireplace, beams in great room, built-in bookshelves, shiplap paneling, laundry room on main, master on main, his/her closets, and spa like master bath are just a few of the many features. Upstairs has 4 large bedrooms & baths plus additional bonus room/rec room. All exterior landscaping included in HOA. Under construction w/completion fall of 2019.
Location
State GA
County Fulton
Area Chastain East
Lake Name None
Rooms
Bedroom Description Master on Main
Other Rooms None
Basement None
Main Level Bedrooms 1
Dining Room Seats 12+, Open Concept
Kitchen Breakfast Bar, Cabinets White, Stone Counters, Kitchen Island, Pantry Walk-In, View to Family Room
Interior
Interior Features High Ceilings 10 ft Main, High Ceilings 9 ft Upper, Bookcases, High Speed Internet, Beamed Ceilings, His and Hers Closets, Tray Ceiling(s), Walk-In Closet(s)
Heating Electric, Forced Air, Natural Gas
Cooling Central Air
Flooring Hardwood
Fireplaces Number 1
Fireplaces Type Family Room, Gas Log, Gas Starter, Other Room, Outside
Equipment None
Window Features Insulated Windows
Appliance Dishwasher, Refrigerator, Microwave
Laundry Laundry Room, Main Level
Exterior
Exterior Feature Other
Parking Features Attached, Garage Door Opener, Kitchen Level, Level Driveway
Garage Spaces 2.0
Fence None
Pool None
Community Features Homeowners Assoc, Park, Playground, Restaurant, Swim Team
Utilities Available Cable Available, Electricity Available
Waterfront Description None
View Y/N Yes
View City
Roof Type Composition
Street Surface Paved
Accessibility None
Handicap Access None
Porch None
Private Pool false
Building
Lot Description Level
Story Three Or More
Sewer Public Sewer
Water Public
Architectural Style Traditional
Level or Stories Three Or More
Structure Type Stone
Construction Status New Construction
Schools
Elementary Schools Jackson - Atlanta
Middle Schools Willis A. Sutton
High Schools North Atlanta
Others
HOA Fee Include Trash,Maintenance Grounds
Senior Community no
Restrictions false
Tax ID 17 009500030528
Read Less Info
Want to know what your home might be worth? Contact us for a FREE valuation!

Our team is ready to help you sell your home for the highest possible price ASAP

Bought with Palmerhouse Properties







