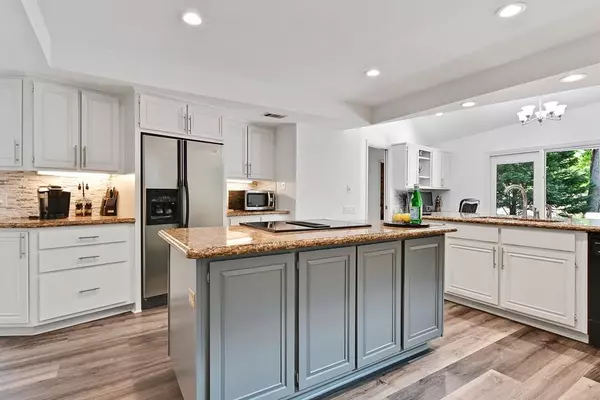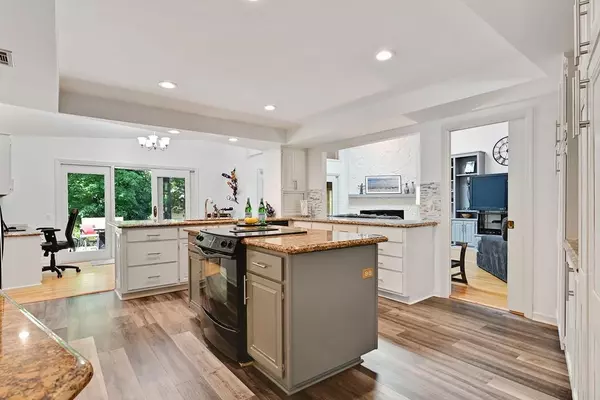For more information regarding the value of a property, please contact us for a free consultation.
Key Details
Sold Price $400,000
Property Type Single Family Home
Sub Type Single Family Residence
Listing Status Sold
Purchase Type For Sale
Square Footage 2,599 sqft
Price per Sqft $153
Subdivision Cameron Forest
MLS Listing ID 6716249
Sold Date 06/02/20
Style Patio Home, Ranch
Bedrooms 3
Full Baths 2
Construction Status Resale
HOA Fees $826
HOA Y/N Yes
Originating Board FMLS API
Year Built 1986
Annual Tax Amount $3,800
Tax Year 2018
Lot Size 0.456 Acres
Acres 0.456
Property Description
Simply gorgeous one-level living in the heart of Johns Creek! This beautifully updated ranch is in sought-after Cameron Forest community offering loads of amenities, friendly neighbors, and lots of great tree-lined streets! This home is made for enjoying life! Kitchen is unbeatable for space and entertaining - granite countertops, center island and breakfast bar; vaulted family room, master bedroom, master bathroom, and sunroom. Lovely water feature in private fenced-in backyard! Home has a huge side yard too! Relax in your private sunroom/game room that is fully heated and cooled for year-round enjoyment; Home feels very mid-century modern - lovingly maintained. Updated guest bathroom, master walk-in closet with closet system; new architectural stacked wood wall in master bedroom; new exterior paint and gutters with leaf guards. HVAC is less than 2 years old; The formal dining room is currently used as a sitting area; lots of great usable space in this wonderful house! So close to the Avalon and easy access to 400.
Location
State GA
County Fulton
Area 14 - Fulton North
Lake Name None
Rooms
Bedroom Description Master on Main, Split Bedroom Plan
Other Rooms None
Basement None
Main Level Bedrooms 3
Dining Room Open Concept
Interior
Interior Features High Ceilings 10 ft Main, Bookcases, Cathedral Ceiling(s), Double Vanity, Disappearing Attic Stairs, High Speed Internet, Entrance Foyer, Walk-In Closet(s)
Heating Central
Cooling Central Air
Flooring Hardwood
Fireplaces Number 1
Fireplaces Type Gas Log, Gas Starter, Great Room
Window Features None
Appliance Dishwasher, Disposal, Electric Range, Gas Water Heater, Self Cleaning Oven
Laundry Laundry Room, Main Level
Exterior
Exterior Feature Garden, Private Yard, Private Front Entry, Private Rear Entry, Courtyard
Garage Attached, Garage Door Opener, Garage, Level Driveway, Garage Faces Side
Garage Spaces 2.0
Fence None
Pool None
Community Features Clubhouse, Homeowners Assoc, Playground, Pool, Street Lights, Tennis Court(s)
Utilities Available None
Waterfront Description None
View Other
Roof Type Composition
Street Surface None
Accessibility Accessible Bedroom, Accessible Doors, Accessible Entrance
Handicap Access Accessible Bedroom, Accessible Doors, Accessible Entrance
Porch None
Total Parking Spaces 2
Building
Lot Description Level, Wooded
Story One
Sewer Public Sewer
Water Public
Architectural Style Patio Home, Ranch
Level or Stories One
Structure Type Stucco
New Construction No
Construction Status Resale
Schools
Elementary Schools State Bridge Crossing
Middle Schools Taylor Road
High Schools Chattahoochee
Others
HOA Fee Include Swim/Tennis
Senior Community no
Restrictions true
Tax ID 11 059202250448
Special Listing Condition None
Read Less Info
Want to know what your home might be worth? Contact us for a FREE valuation!

Our team is ready to help you sell your home for the highest possible price ASAP

Bought with Joygle Real Estate
GET MORE INFORMATION





