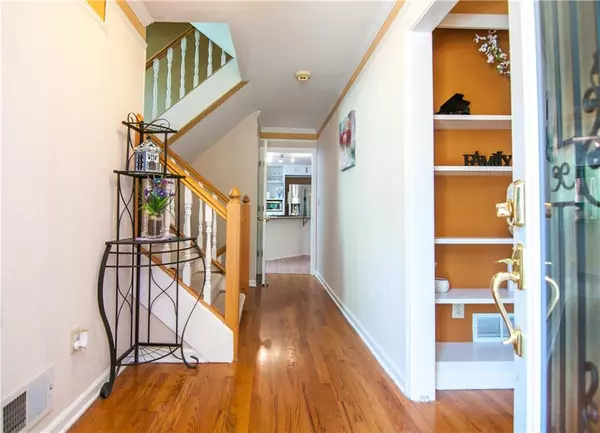For more information regarding the value of a property, please contact us for a free consultation.
Key Details
Sold Price $440,000
Property Type Single Family Home
Sub Type Single Family Residence
Listing Status Sold
Purchase Type For Sale
Square Footage 3,366 sqft
Price per Sqft $130
Subdivision Briers North
MLS Listing ID 6608854
Sold Date 10/15/19
Style Victorian
Bedrooms 4
Full Baths 4
Half Baths 1
Construction Status Resale
HOA Y/N No
Originating Board FMLS API
Year Built 1987
Annual Tax Amount $5,382
Tax Year 2017
Lot Size 0.300 Acres
Acres 0.3
Property Description
What a stunner! In Briers North Victorian neighborhood right from a fairy tale story book! Gorgeous meticulously maintained home with so much space. No expense has been spared.Many period updates including custom exterior painting & intricate detailing, cobble driveway & new Victorian double pane windows. High end upgrades throughout. Enjoy abundant wildlife and foliage in the professionally landscaped, secluded yard and covered, screened breezeway. High end upgrades throughout. Enjoy abundant wildlife and foliage in the professionally landscaped, secluded yard and covered, screened breezeway.
Entertain on outdoor patio or in the finished basement with wet bar. Enjoy huge, fully renovated master with sitting area and Victorian air tub with Italian wall tiling. Home has extras you won't find elsewhere! Whole house generator and built in safe in basement. All bedrooms newly carpeted. No better value around. A must see!
Optional swim tennis can be joined at Dunwoody Driving Club
Location
State GA
County Dekalb
Area 121 - Dunwoody
Lake Name None
Rooms
Bedroom Description Oversized Master, Sitting Room
Other Rooms Shed(s)
Basement Bath/Stubbed, Exterior Entry, Finished, Finished Bath, Full, Interior Entry
Dining Room Separate Dining Room
Interior
Interior Features Bookcases, Entrance Foyer, His and Hers Closets, Walk-In Closet(s), Wet Bar
Heating Central, Forced Air, Zoned
Cooling Ceiling Fan(s), Central Air, Zoned
Flooring Carpet, Ceramic Tile, Hardwood
Fireplaces Number 3
Fireplaces Type Basement, Family Room, Master Bedroom
Window Features Insulated Windows
Appliance Dishwasher, Disposal, Double Oven, Dryer, Electric Oven, Gas Range
Laundry In Hall, Laundry Room, Upper Level
Exterior
Exterior Feature Permeable Paving, Other
Parking Features Driveway, Garage Door Opener, Garage Faces Side, Kitchen Level
Garage Spaces 2.0
Fence Back Yard, Privacy
Pool None
Community Features Near Shopping, Street Lights
Utilities Available Electricity Available, Natural Gas Available, Sewer Available, Water Available
View Other
Roof Type Composition, Shingle
Street Surface Asphalt
Accessibility Accessible Entrance
Handicap Access Accessible Entrance
Porch Covered, Enclosed, Front Porch, Patio, Screened, Side Porch
Total Parking Spaces 2
Building
Lot Description Back Yard, Cul-De-Sac, Landscaped, Level, Private, Wooded
Story Three Or More
Sewer Public Sewer
Water Public
Architectural Style Victorian
Level or Stories Three Or More
Structure Type Frame
New Construction No
Construction Status Resale
Schools
Elementary Schools Chesnut
Middle Schools Peachtree
High Schools Dunwoody
Others
Senior Community no
Restrictions false
Tax ID 18 355 02 077
Ownership Fee Simple
Financing no
Special Listing Condition None
Read Less Info
Want to know what your home might be worth? Contact us for a FREE valuation!

Our team is ready to help you sell your home for the highest possible price ASAP

Bought with Parkside Realty, Inc.
GET MORE INFORMATION





