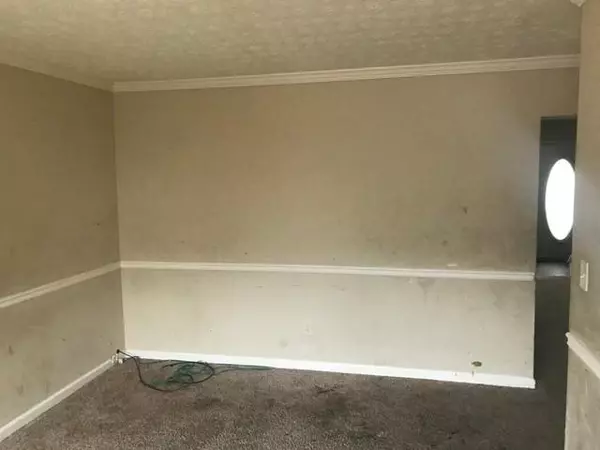$135,000
$139,900
3.5%For more information regarding the value of a property, please contact us for a free consultation.
5 Beds
3.5 Baths
2,912 SqFt
SOLD DATE : 03/22/2019
Key Details
Sold Price $135,000
Property Type Single Family Home
Sub Type Single Family Residence
Listing Status Sold
Purchase Type For Sale
Square Footage 2,912 sqft
Price per Sqft $46
Subdivision Lake Royale
MLS Listing ID 6510656
Sold Date 03/22/19
Style Traditional
Bedrooms 5
Full Baths 3
Half Baths 1
Construction Status Resale
HOA Y/N No
Year Built 2000
Annual Tax Amount $1,213
Tax Year 2017
Lot Size 6,011 Sqft
Acres 0.138
Property Sub-Type Single Family Residence
Source First Multiple Listing Service
Property Description
Investors Dream/Family looking for fixer upper w/ great price. Priced for quick sale. Sold As Is, needs work-price reflects. This spacious 5 bedroom 3 full bath home is in Riverdale, Ga. Formal dining room off foyer, living room w/ fireplace, spacious kitchen. Upstairs Master bedroom and en suite with garden tub, separate shower & sep. vanities along with 4 additional bedrooms and 2 full bath. This home has a lot of potential for the right buyer.
Location
State GA
County Fulton
Area Lake Royale
Lake Name None
Rooms
Bedroom Description Oversized Master,Split Bedroom Plan
Other Rooms None
Basement None
Dining Room Separate Dining Room
Kitchen Cabinets White, Eat-in Kitchen, Laminate Counters, Pantry, View to Family Room
Interior
Interior Features Disappearing Attic Stairs, Entrance Foyer, Entrance Foyer 2 Story
Heating Forced Air, Natural Gas
Cooling Central Air
Flooring Carpet, Hardwood, Vinyl
Fireplaces Number 1
Fireplaces Type Gas Log, Gas Starter
Equipment None
Window Features None
Appliance Dishwasher, Disposal, Gas Cooktop, Gas Oven, Gas Range, Refrigerator
Laundry In Hall, Upper Level
Exterior
Exterior Feature None
Parking Features Attached, Driveway, Garage Door Opener, Kitchen Level
Fence None
Pool None
Community Features Sidewalks, Street Lights
Utilities Available None
Waterfront Description None
View Y/N Yes
View Other
Roof Type Composition
Street Surface Paved
Accessibility None
Handicap Access None
Porch Deck
Private Pool false
Building
Lot Description Level
Story Two
Sewer Public Sewer
Water Public
Architectural Style Traditional
Level or Stories Two
Structure Type Brick Front,Vinyl Siding
Construction Status Resale
Schools
Elementary Schools Nolan
Middle Schools Mcnair - Fulton
High Schools Creekside
Others
Senior Community no
Restrictions false
Tax ID 13 0188 LL1436
Ownership Fee Simple
Financing no
Read Less Info
Want to know what your home might be worth? Contact us for a FREE valuation!

Our team is ready to help you sell your home for the highest possible price ASAP

Bought with Keller Williams Realty Cityside







