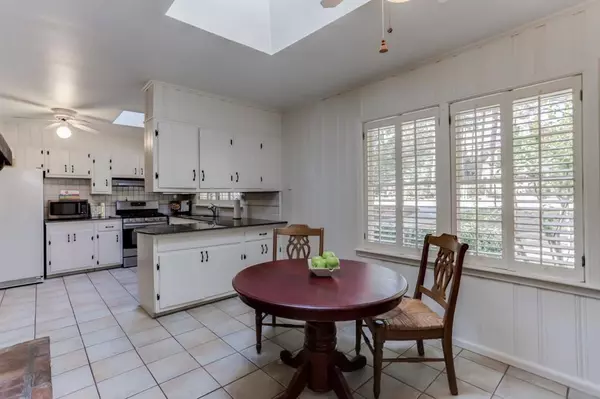$519,000
$535,000
3.0%For more information regarding the value of a property, please contact us for a free consultation.
3 Beds
3 Baths
3,181 SqFt
SOLD DATE : 05/28/2019
Key Details
Sold Price $519,000
Property Type Single Family Home
Sub Type Single Family Residence
Listing Status Sold
Purchase Type For Sale
Square Footage 3,181 sqft
Price per Sqft $163
Subdivision Meadowbrook
MLS Listing ID 6523042
Sold Date 05/28/19
Style Ranch,Traditional
Bedrooms 3
Full Baths 3
Construction Status Resale
HOA Y/N No
Year Built 1958
Annual Tax Amount $7,053
Tax Year 2016
Lot Size 0.327 Acres
Acres 0.327
Property Sub-Type Single Family Residence
Source First Multiple Listing Service
Property Description
Surrounded by mature growth trees & lush greenery, this classic 1950's era Meadowbrook ranch offers convenient one-level living in the heart of Sandy Springs. Featuring a striking stone fireplace & exposed beams, the light-filled great room creates a warm & welcoming place to relax & entertain. A formal dining room, spacious eat-in kitchen, all-season room & three well-proportioned bedrooms complete the traditional floorplan. Great outdoor living space w/oversized deck & private, flat backyard. Ideal location provides easy access to great shopping & dining options.
Location
State GA
County Fulton
Area Meadowbrook
Lake Name None
Rooms
Bedroom Description Master on Main,Roommate Floor Plan
Other Rooms None
Basement Crawl Space
Main Level Bedrooms 3
Dining Room Other
Kitchen Breakfast Room, Cabinets White, Stone Counters
Interior
Interior Features Entrance Foyer, Walk-In Closet(s)
Heating Forced Air
Cooling Ceiling Fan(s), Central Air
Flooring Carpet, Hardwood
Fireplaces Number 2
Fireplaces Type Gas Starter, Living Room
Equipment None
Window Features None
Appliance Dishwasher, Gas Range, Microwave, Refrigerator
Laundry In Garage, Main Level
Exterior
Exterior Feature Other
Parking Features Attached, Garage, Kitchen Level, Level Driveway
Garage Spaces 2.0
Fence Back Yard
Pool None
Community Features Near Public Transport, Near Schools, Near Shopping, Restaurant, Sidewalks
Utilities Available Cable Available, Electricity Available
Waterfront Description None
View Y/N Yes
View Other
Roof Type Composition
Street Surface Paved
Accessibility None
Handicap Access None
Porch Deck, Glass Enclosed
Private Pool false
Building
Lot Description Landscaped, Level, Private
Story One
Sewer Public Sewer
Water Public
Architectural Style Ranch, Traditional
Level or Stories One
Structure Type Brick 3 Sides
Construction Status Resale
Schools
Elementary Schools High Point
Middle Schools Ridgeview Charter
High Schools Riverwood International Charter
Others
Senior Community no
Restrictions false
Tax ID 17 009400010364
Ownership Fee Simple
Financing no
Read Less Info
Want to know what your home might be worth? Contact us for a FREE valuation!

Our team is ready to help you sell your home for the highest possible price ASAP

Bought with Main Street Renewal, LLC.







