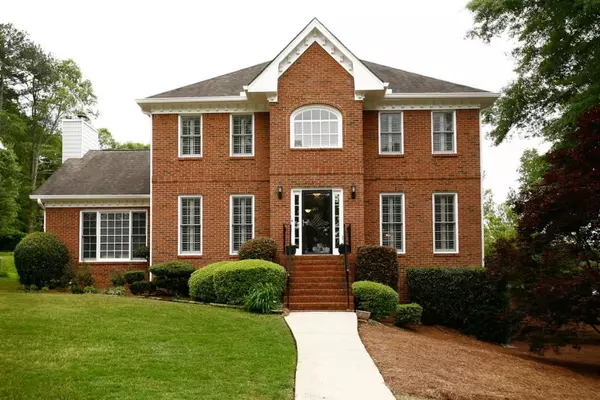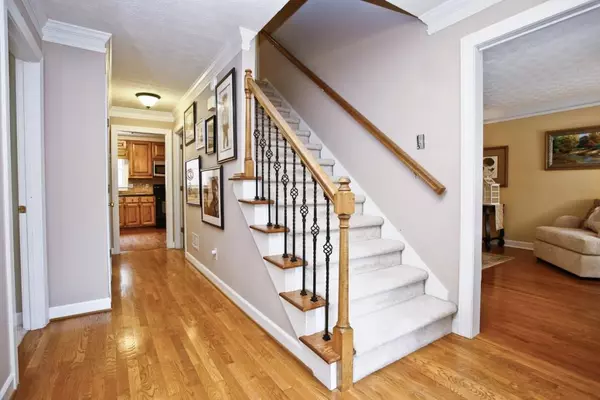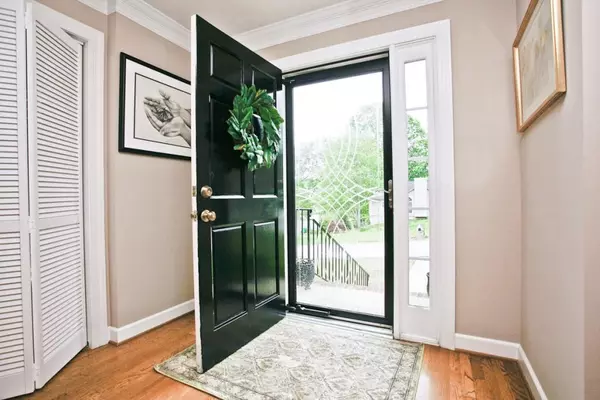For more information regarding the value of a property, please contact us for a free consultation.
Key Details
Sold Price $300,000
Property Type Single Family Home
Sub Type Single Family Residence
Listing Status Sold
Purchase Type For Sale
Square Footage 2,630 sqft
Price per Sqft $114
Subdivision Parkwood Forest
MLS Listing ID 6716288
Sold Date 06/02/20
Style Traditional
Bedrooms 4
Full Baths 3
Construction Status Resale
HOA Y/N No
Originating Board FMLS API
Year Built 1987
Annual Tax Amount $2,967
Tax Year 2019
Lot Size 0.400 Acres
Acres 0.4
Property Description
You will love this Traditional home, rich with character and charm. Sitting majestically on a large corner lot, this 4 bedroom, 3 full bathroom home gives your family room to grow with an abundance of square footage of living space and a garage and full unfinished basement for ample storage. Retreat to your spacious master suite to soak in your charming claw foot tub, curl up with a book by the fireplace or entertain guests in your fully updated kitchen with new stainless steel appliances and granite countertops. Wake up in your private master bedroom with an updated master bath on the upper level. The bath is a sumptuous combination of new granite countertops, designer fixtures, claw foot tub, tiled floor and an oversized walk in shower with a convenient bench. You will find two large secondary bedrooms upstairs along with another newly updated bath. Organization will come easily with the California closet systems in the upstairs bedrooms and the laundry room. One large bedroom on the main level along with a full bath offers additional privacy for your guests or teen. Hardwood floors welcome you into the dining room, living room/office, kitchen and family room. The light filled family room is the perfect spot for hosting and celebrating your future gatherings. Morning coffee can be enjoyed on one of your private outdoor back patios. Friends and family will enjoy the expansive patios, deck and pool setting. This home is an entertainer's dream providing great indoor and outdoor living. This residence has been meticulously maintained and has fresh exterior paint, plantation shutters, newer HVAC systems with warranty, roof warranty, newer hot water heater, upgraded pool pump, new garage door and too many upgrades to list. Move in ready!
Location
State GA
County Gwinnett
Area 65 - Gwinnett County
Lake Name None
Rooms
Bedroom Description Oversized Master, Split Bedroom Plan
Other Rooms None
Basement Daylight, Exterior Entry, Full, Interior Entry, Unfinished
Main Level Bedrooms 1
Dining Room Seats 12+, Separate Dining Room
Interior
Interior Features Bookcases, Cathedral Ceiling(s), Disappearing Attic Stairs, Entrance Foyer, High Speed Internet, Low Flow Plumbing Fixtures, Tray Ceiling(s), Walk-In Closet(s)
Heating Central, Heat Pump, Natural Gas, Zoned
Cooling Attic Fan, Ceiling Fan(s), Central Air, Heat Pump, Zoned
Flooring Carpet, Ceramic Tile, Hardwood
Fireplaces Number 1
Fireplaces Type Family Room, Gas Log
Window Features Insulated Windows, Plantation Shutters
Appliance Dishwasher, Disposal, Electric Range, ENERGY STAR Qualified Appliances, Gas Water Heater, Microwave, Self Cleaning Oven
Laundry Main Level
Exterior
Exterior Feature Courtyard, Private Yard
Parking Features Detached, Garage, Garage Door Opener, Garage Faces Side
Garage Spaces 2.0
Fence Back Yard, Fenced, Privacy, Wood
Pool Above Ground
Community Features Street Lights
Utilities Available Cable Available, Electricity Available, Natural Gas Available, Phone Available, Sewer Available, Underground Utilities, Water Available
Waterfront Description None
View Other
Roof Type Composition
Street Surface Asphalt
Accessibility None
Handicap Access None
Porch Deck, Front Porch, Patio
Total Parking Spaces 2
Private Pool true
Building
Lot Description Corner Lot, Front Yard, Landscaped, Private
Story Two
Sewer Public Sewer
Water Public
Architectural Style Traditional
Level or Stories Two
Structure Type Brick Front, Cement Siding, Frame
New Construction No
Construction Status Resale
Schools
Elementary Schools Centerville - Gwinnett
Middle Schools Shiloh
High Schools Shiloh
Others
Senior Community no
Restrictions false
Tax ID R6049 131
Ownership Fee Simple
Financing no
Special Listing Condition None
Read Less Info
Want to know what your home might be worth? Contact us for a FREE valuation!

Our team is ready to help you sell your home for the highest possible price ASAP

Bought with PalmerHouse Properties
GET MORE INFORMATION





