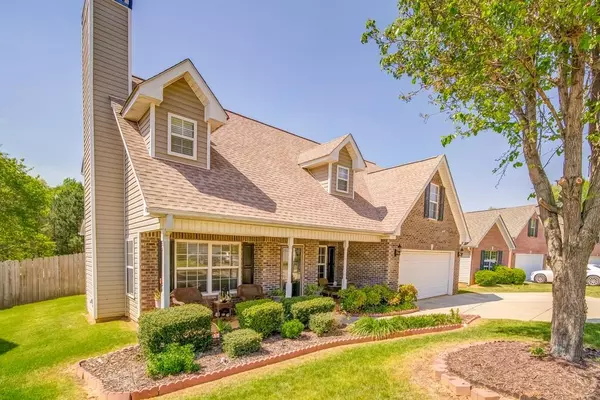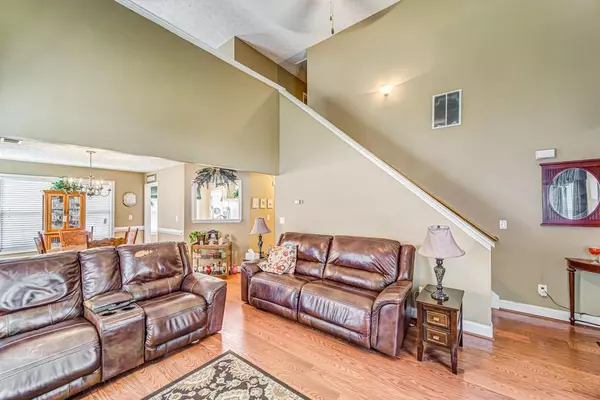For more information regarding the value of a property, please contact us for a free consultation.
Key Details
Sold Price $171,000
Property Type Single Family Home
Sub Type Single Family Residence
Listing Status Sold
Purchase Type For Sale
Square Footage 2,300 sqft
Price per Sqft $74
Subdivision Berkshire @ Linden Park
MLS Listing ID 6707239
Sold Date 05/26/20
Style Traditional
Bedrooms 4
Full Baths 2
Half Baths 1
Construction Status Resale
HOA Y/N No
Originating Board FMLS API
Year Built 2003
Annual Tax Amount $2,145
Tax Year 2019
Lot Size 7,056 Sqft
Acres 0.162
Property Description
Don’t miss this Beautiful Brick front home conveniently located in a family-friendly neighborhood only minutes to shops, restaurants and more! Enjoy gatherings in the vaulted family room graced by a fireplace, beautiful laminate wood floors and formal dining room. The upgraded gourmet kitchen will inspire your inner chef with its granite counters, tile backsplash, stylish fixtures, stainless appliances and breakfast area. Owner’s suite on the main level features double tray ceiling, ensuite bath w/ dual vanities, separate shower, garden tub & spacious walk-in closet. Laundry room conveniently located on the main level. Second floor features a loft area perfect for a sitting area/office, nice sized secondary bedrooms, spacious bonus room/media room or 4th bedroom, you choose! NEWER ROOF (2015), NEWER HVAC (1.5Yrs). Step out to the beautifully maintained landscaped yard with sprinkler system and additional parking pad added to the driveway. Fenced backyard features a patio and deck addition perfect setting for relaxing and entertaining.
Location
State GA
County Henry
Area 211 - Henry County
Lake Name None
Rooms
Bedroom Description Master on Main
Other Rooms None
Basement None
Main Level Bedrooms 1
Dining Room Separate Dining Room
Interior
Interior Features High Ceilings 9 ft Main, High Ceilings 9 ft Upper, Cathedral Ceiling(s), Double Vanity, Permanent Attic Stairs, Tray Ceiling(s), Walk-In Closet(s)
Heating Central, Electric
Cooling Central Air, Zoned
Flooring Carpet, Vinyl
Fireplaces Number 1
Fireplaces Type Gas Starter, Great Room
Window Features Storm Window(s)
Appliance Dishwasher, Dryer, Disposal, Refrigerator, Gas Range, Gas Water Heater, Microwave, Self Cleaning Oven, Washer
Laundry In Hall, Laundry Room
Exterior
Exterior Feature Private Front Entry, Private Rear Entry
Garage Attached, Garage, Garage Faces Front, Kitchen Level
Garage Spaces 2.0
Fence Back Yard, Fenced, Wood
Pool None
Community Features Street Lights
Utilities Available Cable Available, Electricity Available, Natural Gas Available, Sewer Available, Underground Utilities, Water Available
Waterfront Description None
View Other
Roof Type Shingle
Street Surface Paved
Accessibility Accessible Doors
Handicap Access Accessible Doors
Porch Deck, Patio
Total Parking Spaces 2
Building
Lot Description Back Yard, Landscaped, Private, Front Yard
Story Multi/Split
Sewer Public Sewer
Water Public
Architectural Style Traditional
Level or Stories Multi/Split
Structure Type Aluminum Siding, Brick Front
New Construction No
Construction Status Resale
Schools
Elementary Schools Locust Grove
Middle Schools Locust Grove
High Schools Locust Grove
Others
Senior Community no
Restrictions false
Tax ID 130D01033000
Special Listing Condition None
Read Less Info
Want to know what your home might be worth? Contact us for a FREE valuation!

Our team is ready to help you sell your home for the highest possible price ASAP

Bought with Current Realty, LLC.
GET MORE INFORMATION





