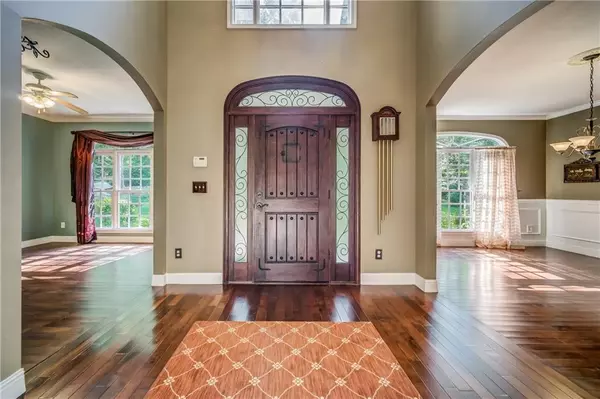For more information regarding the value of a property, please contact us for a free consultation.
Key Details
Sold Price $400,000
Property Type Single Family Home
Sub Type Single Family Residence
Listing Status Sold
Purchase Type For Sale
Square Footage 4,831 sqft
Price per Sqft $82
Subdivision Outback
MLS Listing ID 6675083
Sold Date 07/24/20
Style Traditional
Bedrooms 4
Full Baths 5
Half Baths 1
Construction Status Resale
HOA Fees $396
HOA Y/N Yes
Originating Board FMLS API
Year Built 2002
Annual Tax Amount $3,936
Tax Year 2018
Lot Size 5.700 Acres
Acres 5.7
Property Description
Reduced & move in ready at THIS Beautiful 4 sided Brick home & detached Garage w/apartment situated on 5.7 ac. Spring Flowers & fruit trees in bloom for amazing landscaping setting along with Two creeks surround two sides,two small koi ponds featured w/waterfall & bridge. This custom built home has 5 bedrooms,5.5 baths, 3 fireplaces, sep dining room, Upscale Kitchen upgrades w/eat in kitchen & lighter & Brighter BRAND NEW,QUARTZ b'fast bar. Views to the living room and beautiful foyer. Slate & maple floors! Freshly stained decks. The Master Jack & Jill bedrooms also allow privacy with bathroom. Even though the master suite is on upper level, an ELEVATOR could be used as a way for access. This Suite creates space with a large trey ceiling and trimwork plus an extra large bathroom includes a jacuzzi tub & fireplace to relax. This Home has many nice features and it is priced to Sell. Another nice feature is the entry with beautiful black iron gate for privacy and security. Wooded lot, driveway has extra places to park and the two car garage has a full apt upstairs if someone wanted to do an Air Bnb or a family member needing sep living space. The full basement can easily be finished, has a bathroom with tub and sink that is usuable. A huge Sports arena for basketball, racketball, handball, or any sports that your family wants to do indoors is located here in this oversized Concrete Room! Not far from town yet very private setting in a Hoaenvironment. Many nice homes in the area to accommodate this home style. Set up a time to see this amazing Estate Style home. It is truly Beautiful!!
Location
State GA
County Pickens
Area 331 - Pickens County
Lake Name None
Rooms
Bedroom Description In-Law Floorplan, Sitting Room, Other
Other Rooms Second Residence, Other
Basement Bath/Stubbed, Daylight, Exterior Entry, Full, Unfinished
Dining Room Butlers Pantry, Separate Dining Room
Interior
Interior Features Bookcases, Cathedral Ceiling(s), Disappearing Attic Stairs, Double Vanity, Elevator, Entrance Foyer, Entrance Foyer 2 Story, High Ceilings 9 ft Upper, High Ceilings 10 ft Main, High Speed Internet, Tray Ceiling(s), Walk-In Closet(s)
Heating Central, Propane
Cooling Ceiling Fan(s), Central Air
Flooring Hardwood, Other
Fireplaces Number 3
Fireplaces Type Double Sided, Factory Built, Glass Doors, Living Room, Master Bedroom, Wood Burning Stove
Window Features Insulated Windows
Appliance Dishwasher, Gas Range, Gas Water Heater, Microwave, Refrigerator, Self Cleaning Oven, Other
Laundry Laundry Room, Upper Level
Exterior
Exterior Feature Garden, Private Front Entry, Private Rear Entry, Private Yard, Other
Parking Features Detached, Driveway, Garage, Garage Door Opener, Garage Faces Front, Kitchen Level, Parking Pad
Garage Spaces 2.0
Fence Fenced, Front Yard, Wrought Iron
Pool None
Community Features Homeowners Assoc
Utilities Available Cable Available, Electricity Available, Underground Utilities
View Mountain(s), Rural, Other
Roof Type Composition
Street Surface Asphalt
Accessibility Accessible Elevator Installed
Handicap Access Accessible Elevator Installed
Porch Covered, Deck, Front Porch, Patio, Rear Porch
Total Parking Spaces 4
Building
Lot Description Creek On Lot, Front Yard, Landscaped, Level, Mountain Frontage, Private, Wooded
Story Three Or More
Sewer Septic Tank
Water Well
Architectural Style Traditional
Level or Stories Three Or More
Structure Type Brick 4 Sides, Cement Siding
New Construction No
Construction Status Resale
Schools
Elementary Schools Pickens - Other
Middle Schools Jasper
High Schools Pickens
Others
HOA Fee Include Maintenance Grounds
Senior Community no
Restrictions false
Tax ID 010 010 026
Special Listing Condition None
Read Less Info
Want to know what your home might be worth? Contact us for a FREE valuation!

Our team is ready to help you sell your home for the highest possible price ASAP

Bought with Atlanta Communities
GET MORE INFORMATION





