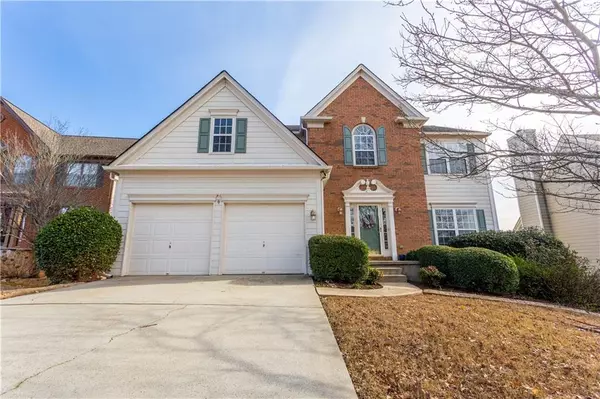For more information regarding the value of a property, please contact us for a free consultation.
Key Details
Sold Price $333,000
Property Type Single Family Home
Sub Type Single Family Residence
Listing Status Sold
Purchase Type For Sale
Square Footage 3,908 sqft
Price per Sqft $85
Subdivision Heritage Club
MLS Listing ID 6669845
Sold Date 03/06/20
Style Traditional
Bedrooms 4
Full Baths 2
Half Baths 1
HOA Fees $520
Originating Board FMLS API
Year Built 2000
Annual Tax Amount $2,706
Tax Year 2018
Lot Size 8,712 Sqft
Property Description
Fabulous find in sought-after Heritage Club! This light-filled, well-kept 4 bedroom 2.5 bath home w/ finished basement is one of the largest floor plans in the neighborhood! Open-concept kitchen complete w/ granite counters and stainless appliances looks out to the breakfast area and living room, complete with custom built-in shelving. New flooring throughout main level, and new decking is all ready for grilling out come spring! Upstairs features a spacious owner's suite w/ french doors to a spacious vaulted master bathroom w/ upgraded double vanity and separate shower & soaking tub. Finished terrace level features theater room w/ surround sound speakers, along w/ 2 additional rooms for flex space plus storage! Terrace level opens out to covered patio and private backyard space. Home is completely move-in ready w/ solid components like newer roof, newer AC, nest thermostat, fresh paint throughout several rooms, whole-house surge protection, Simpli-Safe security system, hard-wired security cameras, garage ceiling storage shelves, and more! All of this with fantastic community amenities such as pool, clubhouse, tennis, playground, and lake! Just around the corner from Swift Cantrell Park, and a couple of minutes to downtown Kennesaw, shopping, and restaurants!
Location
State GA
County Cobb
Rooms
Other Rooms Shed(s)
Basement Daylight, Exterior Entry, Finished, Interior Entry
Dining Room Open Concept, Separate Dining Room
Interior
Interior Features Double Vanity, Entrance Foyer 2 Story, High Ceilings 9 ft Main, High Speed Internet, Walk-In Closet(s)
Heating Central, Natural Gas
Cooling Central Air
Flooring Carpet, Ceramic Tile, Other
Fireplaces Number 1
Fireplaces Type Family Room, Gas Log
Laundry Laundry Room, Upper Level
Exterior
Exterior Feature Other
Garage Attached, Garage, Garage Door Opener, Garage Faces Front, Kitchen Level
Garage Spaces 2.0
Fence Back Yard, Fenced, Privacy, Wood
Pool None
Community Features Clubhouse, Homeowners Assoc, Lake, Playground, Pool, Sidewalks, Street Lights, Tennis Court(s)
Utilities Available Cable Available, Electricity Available, Natural Gas Available, Phone Available, Sewer Available, Underground Utilities, Water Available
View Other
Roof Type Shingle
Building
Lot Description Back Yard
Story Two
Sewer Public Sewer
Water Public
New Construction No
Schools
Elementary Schools Big Shanty/Kennesaw
Middle Schools Awtrey
High Schools North Cobb
Others
Senior Community no
Special Listing Condition None
Read Less Info
Want to know what your home might be worth? Contact us for a FREE valuation!

Our team is ready to help you sell your home for the highest possible price ASAP

Bought with Sellect Realtors, LLC.
GET MORE INFORMATION





