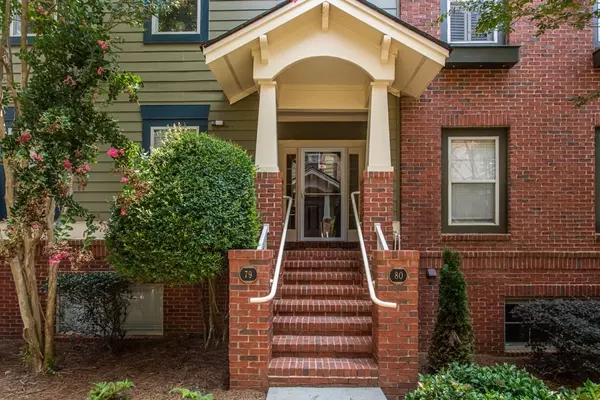For more information regarding the value of a property, please contact us for a free consultation.
Key Details
Sold Price $430,000
Property Type Townhouse
Sub Type Townhouse
Listing Status Sold
Purchase Type For Sale
Square Footage 1,667 sqft
Price per Sqft $257
Subdivision Oldfield At Grant Park
MLS Listing ID 6912025
Sold Date 09/09/21
Style Townhouse, Traditional
Bedrooms 2
Full Baths 2
Half Baths 1
Construction Status Resale
HOA Fees $239
HOA Y/N Yes
Originating Board FMLS API
Year Built 2004
Annual Tax Amount $2,380
Tax Year 2020
Lot Size 1,176 Sqft
Acres 0.027
Property Description
Nestled in Grant Park and elegantly updated, this top floor end unit townhome in Oldfield is one of only six of this floor plan in the entire neighborhood and rarely available. With oversized windows and soaring ceilings, the living room is anchored by a handsome gas fireplace and accentuated with detailed moldings. The kitchen overlooks the stunning dining space and offers access to the private rear balcony - perfect for gathering with friends or cuddling with pets. The multi-functional floor plan includes two primary suites - one on the main with a private en-suite bathroom and walk-in closet, and a second upstairs with gorgeous trey ceilings and a newly renovated spa-bathroom with marble counters and detailing. The bonus space off of the upstairs bedroom is perfect for a home office, workout or meditation room. This home has been lovingly upgraded by the current owner to include the marble tiled entryway and powder room, designer lighting throughout, dual-zone HVAC system, major kitchen appliances, washer & dryer, water heater and the elegant upstairs bathroom. Add in the exterior paint done in 2019 and new roof in 2020, and all you have to do is move in and enjoy Intown living. Leave your car in the one-car garage and head out to explore Grant Park's new Gateway Project and Zoo Atlanta, or hop on the BeltLine via the private neighborhood gate and explore The Beacon, Grant Park Farmers Market, Eventide and Elsewhere Breweries, Madison Yards and vibrant Reynoldstown. Perfectly situated in a quiet, park-like corner of the community, this home embraces your quiet side, while delivering on location and amenities - don't miss the opportunity to make it yours today!
Location
State GA
County Fulton
Area 32 - Fulton South
Lake Name None
Rooms
Bedroom Description Oversized Master, Sitting Room
Other Rooms None
Basement None
Main Level Bedrooms 1
Dining Room Separate Dining Room
Interior
Interior Features Entrance Foyer, High Ceilings 9 ft Upper, High Ceilings 10 ft Main, Tray Ceiling(s), Walk-In Closet(s)
Heating Forced Air
Cooling Ceiling Fan(s), Zoned
Flooring Hardwood
Fireplaces Number 1
Fireplaces Type Gas Log, Living Room
Window Features None
Appliance Dishwasher, Dryer, Electric Oven, Gas Cooktop, Microwave, Refrigerator, Washer
Laundry Upper Level
Exterior
Exterior Feature None
Parking Features Attached, Garage
Garage Spaces 1.0
Fence None
Pool None
Community Features Homeowners Assoc, Near Beltline, Near Schools, Near Shopping, Public Transportation, Restaurant, Sidewalks, Street Lights
Utilities Available Cable Available, Electricity Available, Natural Gas Available, Phone Available, Sewer Available, Water Available
Waterfront Description None
View Other
Roof Type Composition
Street Surface Paved
Accessibility None
Handicap Access None
Porch Deck
Total Parking Spaces 1
Building
Lot Description Landscaped, Level
Story Two
Sewer Public Sewer
Water Public
Architectural Style Townhouse, Traditional
Level or Stories Two
Structure Type Frame
New Construction No
Construction Status Resale
Schools
Elementary Schools Parkside
Middle Schools Martin L. King Jr.
High Schools Maynard Jackson
Others
HOA Fee Include Gas, Insurance, Maintenance Grounds, Pest Control, Termite, Trash
Senior Community no
Restrictions true
Tax ID 14 002300020929
Ownership Condominium
Financing no
Special Listing Condition None
Read Less Info
Want to know what your home might be worth? Contact us for a FREE valuation!

Our team is ready to help you sell your home for the highest possible price ASAP

Bought with Jane Acuff Real Estate
GET MORE INFORMATION





