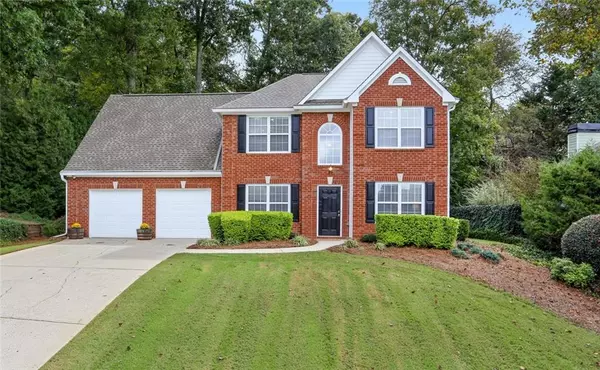For more information regarding the value of a property, please contact us for a free consultation.
Key Details
Sold Price $460,000
Property Type Single Family Home
Sub Type Single Family Residence
Listing Status Sold
Purchase Type For Sale
Square Footage 2,035 sqft
Price per Sqft $226
Subdivision Chadbourne
MLS Listing ID 6954951
Sold Date 11/19/21
Style Traditional
Bedrooms 3
Full Baths 2
Half Baths 1
Construction Status Resale
HOA Fees $680
HOA Y/N Yes
Originating Board FMLS API
Year Built 1996
Annual Tax Amount $2,636
Tax Year 2020
Lot Size 0.300 Acres
Acres 0.3
Property Description
MOVE IN READY! WELL MAINTAINED home, in popular Chadbourne Neighborhood, where you will find an active community with sidewalks, and Swim/Tennis. This property welcomes you to a formal living room perfect for an office space. Entertain family and friends in the bright and light dining room. The kitchen features white NEW Quartz countertops, white cabinets with an updated backsplash. The kitchen is open to the family room that features high ceilings and tons of space for the whole family. Easily access the backyard patio through glass doors to a backyard oasis. Grill, Chill and play backyard games overlooking a well manicured Zoysia lawn. The OVERSIZED MASTER SUITE features natural light and a generous size sitting area, workout area or office. The master bath features an updated double vanity and a HUGE walk in closet where you will find hidden attic storage behind the master closet. 2 other spacious bedrooms share a hall bath. BONUSES-----NEW FLOORING throughout the entire house, NEW carpet, Fresh Interior Paint on walls and trim, Newer roof, NEWER Garage doors and remotes, New Hot Water heater 2021. This home has been meticulously maintained and cared for by the owners for years. Nothing left to do except enjoy Alpharetta living at its best. Minutes from Halcyon, shopping, restaurants and The Big Creek Greenway. Easy access to GA 400. Great Forsyth Schools!
Location
State GA
County Forsyth
Area 222 - Forsyth County
Lake Name None
Rooms
Bedroom Description Oversized Master, Sitting Room
Other Rooms None
Basement None
Dining Room Separate Dining Room
Interior
Interior Features Cathedral Ceiling(s), Disappearing Attic Stairs, Double Vanity, Entrance Foyer, High Ceilings 9 ft Main, High Ceilings 9 ft Upper, Tray Ceiling(s), Walk-In Closet(s)
Heating Central, Forced Air, Natural Gas
Cooling Ceiling Fan(s), Central Air
Flooring Carpet, Sustainable
Fireplaces Number 1
Fireplaces Type Gas Log, Gas Starter, Great Room
Window Features Insulated Windows
Appliance Dishwasher, Disposal, Gas Range, Microwave
Laundry Main Level, Mud Room
Exterior
Exterior Feature Private Front Entry, Private Rear Entry, Private Yard
Garage Garage
Garage Spaces 2.0
Fence None
Pool None
Community Features Playground, Pool, Sidewalks, Tennis Court(s)
Utilities Available Cable Available, Electricity Available, Natural Gas Available, Phone Available, Sewer Available, Underground Utilities, Water Available
View Other
Roof Type Composition
Street Surface Asphalt
Accessibility None
Handicap Access None
Porch Patio
Total Parking Spaces 2
Building
Lot Description Back Yard, Front Yard, Landscaped, Private, Wooded
Story Two
Sewer Public Sewer
Water Public
Architectural Style Traditional
Level or Stories Two
Structure Type Brick Front, Cement Siding
New Construction No
Construction Status Resale
Schools
Elementary Schools Brandywine
Middle Schools Desana
High Schools Denmark High School
Others
HOA Fee Include Swim/Tennis, Trash
Senior Community no
Restrictions false
Tax ID 042 150
Special Listing Condition None
Read Less Info
Want to know what your home might be worth? Contact us for a FREE valuation!

Our team is ready to help you sell your home for the highest possible price ASAP

Bought with EXP Realty, LLC.
GET MORE INFORMATION





