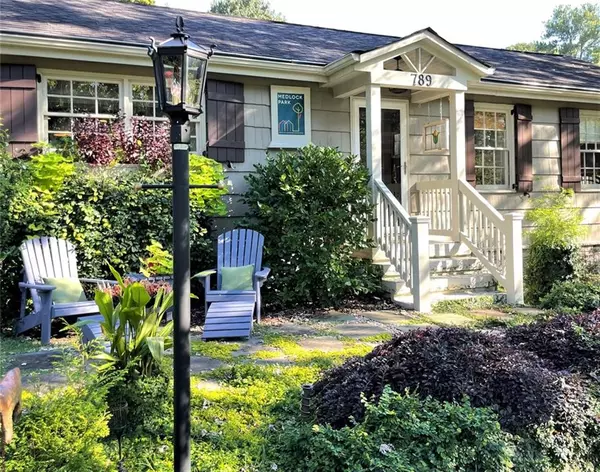For more information regarding the value of a property, please contact us for a free consultation.
Key Details
Sold Price $425,000
Property Type Single Family Home
Sub Type Single Family Residence
Listing Status Sold
Purchase Type For Sale
Square Footage 1,056 sqft
Price per Sqft $402
Subdivision Medlock Park
MLS Listing ID 6951657
Sold Date 11/04/21
Style Cape Cod, Ranch
Bedrooms 3
Full Baths 1
Construction Status Resale
HOA Y/N No
Originating Board FMLS API
Year Built 1948
Annual Tax Amount $3,314
Tax Year 2020
Lot Size 0.400 Acres
Acres 0.4
Property Description
Special. That’s the word. Charm exudes at every turn. This well-cared for and updated, neat-as-a-pin, home grabs your attention as soon as you pull up. The driveway gate stays open to invite visitors or can close for privacy. A beautiful, well-designed Kitchen calls for your inner chef, while the lovely vaulted Screened Porch addition perfectly extends the living space. Attractive updated Bath. The details hit the mark. Closet organization systems make staying neat and tidy a breeze. The cubby/mudroom as you enter the Kitchen door gives you a place for your "things". If you like a Pantry cupboard, its here. And, want some delicious filtered water from your kitchen sink? Yep, a filter system is installed. What about energy efficiency you say, well they've added Foam Insulation in the attic and crawl space & a Trane HVAC sys. The Dependacoat exterior paint has ~15-year remaining warranty. The gardens are tremendously well-planned with many "rooms" to engage. From the 6-row amended vegetable garden with a dedicated herb/greens bed, to the pathways leading to a sitting rock—and the fenced pollinator backyard—this stunning setting exudes charm & wonderful surprises. With over 300 plants and 1500 bulbs the mature landscape delights all year long. And the blueberry hedge will make June your favorite month of the year. Rain barrels provide a water source for the gardens. And, the 3-tier fountain off the back screened porch adds to the peaceful ambiance. A perfectly delightful home settled in a splendid landscape.
Location
State GA
County Dekalb
Area 52 - Dekalb-West
Lake Name None
Rooms
Bedroom Description Master on Main, Other
Other Rooms Garage(s), Shed(s)
Basement Crawl Space
Main Level Bedrooms 3
Dining Room None
Interior
Interior Features Disappearing Attic Stairs, Tray Ceiling(s), High Speed Internet
Heating Forced Air, Natural Gas
Cooling Ceiling Fan(s), Central Air
Flooring Hardwood, Ceramic Tile
Fireplaces Type None
Window Features Storm Window(s)
Appliance Dishwasher, Dryer, Disposal, Refrigerator, Gas Range, Gas Water Heater, Gas Oven, Microwave, Washer, Other
Laundry Main Level, In Kitchen
Exterior
Exterior Feature Garden, Private Yard, Private Rear Entry, Rain Barrel/Cistern(s), Storage
Garage Attached, Garage Door Opener, Driveway, Garage, Level Driveway, Storage
Garage Spaces 1.0
Fence Back Yard, Fenced, Privacy, Wood
Pool None
Community Features Public Transportation, Near Trails/Greenway, Park, Playground, Pool, Street Lights, Near Shopping
Utilities Available Cable Available, Electricity Available, Natural Gas Available, Sewer Available, Water Available
View Other
Roof Type Composition
Street Surface Asphalt
Accessibility None
Handicap Access None
Porch Covered, Rear Porch, Screened
Total Parking Spaces 2
Building
Lot Description Back Yard, Corner Lot, Level, Landscaped, Private, Front Yard
Story One
Sewer Public Sewer
Water Public
Architectural Style Cape Cod, Ranch
Level or Stories One
Structure Type Cedar
New Construction No
Construction Status Resale
Schools
Elementary Schools Fernbank
Middle Schools Druid Hills
High Schools Druid Hills
Others
Senior Community no
Restrictions false
Tax ID 18 061 04 003
Ownership Fee Simple
Special Listing Condition None
Read Less Info
Want to know what your home might be worth? Contact us for a FREE valuation!

Our team is ready to help you sell your home for the highest possible price ASAP

Bought with Harry Norman Realtors
GET MORE INFORMATION





