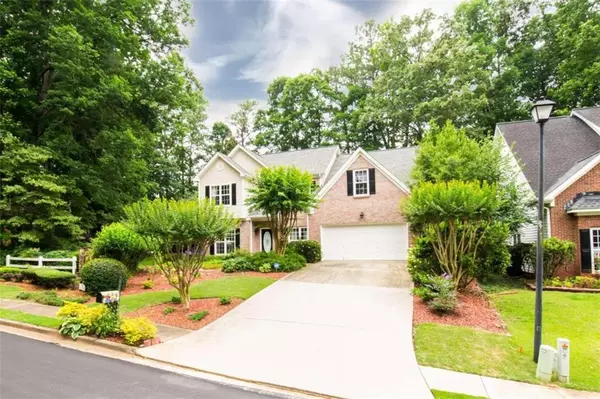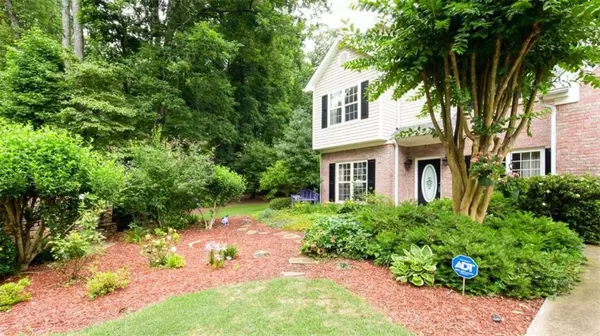For more information regarding the value of a property, please contact us for a free consultation.
Key Details
Sold Price $400,000
Property Type Single Family Home
Sub Type Single Family Residence
Listing Status Sold
Purchase Type For Sale
Square Footage 2,653 sqft
Price per Sqft $150
Subdivision Parkview Forest
MLS Listing ID 6933063
Sold Date 09/30/21
Style Traditional
Bedrooms 5
Full Baths 3
Construction Status Resale
HOA Fees $425
HOA Y/N Yes
Originating Board FMLS API
Year Built 1998
Annual Tax Amount $3,378
Tax Year 2020
Lot Size 1.080 Acres
Acres 1.08
Property Description
Excellent home in Parkview School District with sidewalks and a great neighborly feel that is so convenient to HWY 78 and Five Forks. You'll love this large lot that is over 1 acre and the largest in the neighborhood. It is impeccably landscaped with gorgeous mature plants and flowers ready to enjoy. The floor plan is perfect with a full bedroom with bathroom on the main floor as well as oversized kitchen opening up to a bright living room with the perfect view of the garden.
Everyone wants this kitchen with extra cabinet space, gas stove, and built in microwave. Enjoy your coffee inside in the breakfast area, or take dinner outside in the wonderful grilling patio. For larger meals, you'll love the separate Dining room. Sleep in luxury in this gigantic master bedroom suite big enough for all of your king sized furniture. Your private bath includes an easy entry shower with glass door as well as whirlpool tub. The additional bedrooms are oversized with bright windows and plenty of space. Cleaning is easy with the central vacuum and low maintenance finishes. This home has been expertly maintained and features a recently replaced HVAC, roof with architectural shingles, gutter guard, and termite system. This is the one you've been waiting for, so come see it today!
Location
State GA
County Gwinnett
Area 64 - Gwinnett County
Lake Name None
Rooms
Bedroom Description In-Law Floorplan, Oversized Master, Sitting Room
Other Rooms None
Basement None
Main Level Bedrooms 1
Dining Room Separate Dining Room
Interior
Interior Features Central Vacuum, Double Vanity, Entrance Foyer, High Ceilings 9 ft Lower, High Ceilings 9 ft Main, High Ceilings 9 ft Upper, Walk-In Closet(s)
Heating Central, Forced Air, Natural Gas
Cooling Ceiling Fan(s), Central Air
Flooring Carpet, Ceramic Tile
Fireplaces Number 1
Fireplaces Type Family Room, Masonry
Window Features None
Appliance Dishwasher, Disposal, Dryer, Microwave, Refrigerator, Washer
Laundry Laundry Room, Upper Level
Exterior
Exterior Feature Garden, Private Yard
Parking Features Attached, Garage, Garage Door Opener, Kitchen Level
Garage Spaces 2.0
Fence None
Pool None
Community Features Homeowners Assoc
Utilities Available Cable Available, Electricity Available, Natural Gas Available, Sewer Available, Water Available
Waterfront Description None
View Rural
Roof Type Composition
Street Surface Asphalt
Accessibility None
Handicap Access None
Porch Deck, Patio
Total Parking Spaces 2
Building
Lot Description Back Yard, Front Yard, Landscaped, Private
Story Two
Sewer Public Sewer
Water Public
Architectural Style Traditional
Level or Stories Two
Structure Type Aluminum Siding, Brick Front, Vinyl Siding
New Construction No
Construction Status Resale
Schools
Elementary Schools Camp Creek
Middle Schools Trickum
High Schools Parkview
Others
HOA Fee Include Swim/Tennis
Senior Community no
Restrictions false
Tax ID R6091 300
Ownership Fee Simple
Financing no
Special Listing Condition None
Read Less Info
Want to know what your home might be worth? Contact us for a FREE valuation!

Our team is ready to help you sell your home for the highest possible price ASAP

Bought with Faith Realty & Associates, Inc.




