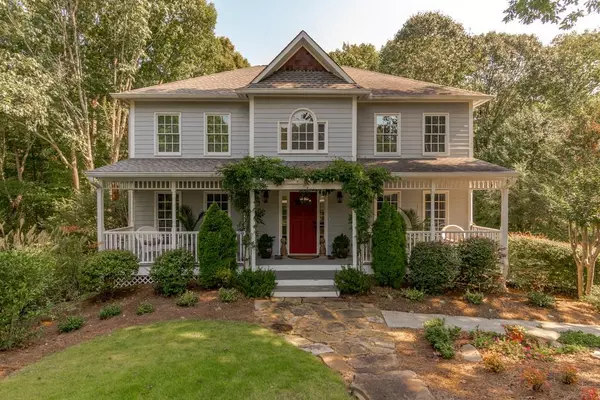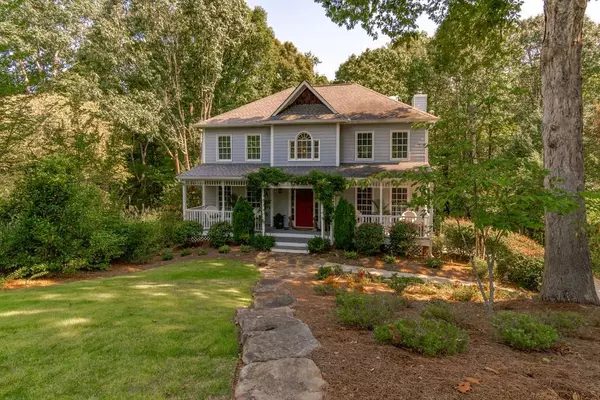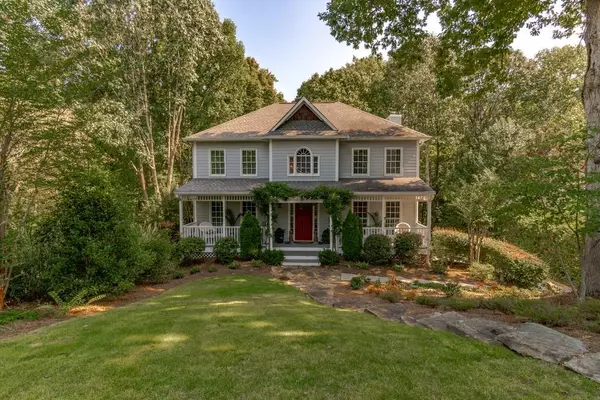For more information regarding the value of a property, please contact us for a free consultation.
Key Details
Sold Price $355,000
Property Type Single Family Home
Sub Type Single Family Residence
Listing Status Sold
Purchase Type For Sale
Square Footage 3,064 sqft
Price per Sqft $115
Subdivision Piedmont Chase
MLS Listing ID 6620582
Sold Date 10/23/19
Style Traditional, Victorian
Bedrooms 4
Full Baths 2
Half Baths 1
HOA Fees $550
Originating Board FMLS API
Year Built 1988
Annual Tax Amount $1,145
Tax Year 2018
Lot Size 0.608 Acres
Property Description
Remarkable Totally Renovated home exuding southern charm and elegance. Welcoming front porch leads into foyer flanked by the formal living room & dining room. Fireside Family room opens to Renovated Chef's kitchen, stainless appliance, stylish granite & custom cabinetry, bright & airy breakfast room leads to screen porch where you can relax & enjoy the sounds od nature & flowing stream. Master retreat w/trey ceiling, large bath w/dual vanities & walk-in closet. Hardwood floors on main, master, steps & hallway. All hardware, plumbing & light fixtures updated. Finished terrace level for office or man cave . Beautiful setting overlooks private pristine backyard. Everything has been replace and renovated you must check out out this gem. Experience for yourself the essence of this stunning home.
Location
State GA
County Cobb
Rooms
Other Rooms None
Basement Daylight, Finished
Dining Room Seats 12+, Separate Dining Room
Interior
Interior Features Cathedral Ceiling(s), Double Vanity, High Ceilings 9 ft Lower, High Speed Internet, Low Flow Plumbing Fixtures, Tray Ceiling(s), Walk-In Closet(s)
Heating Forced Air, Natural Gas
Cooling Ceiling Fan(s), Central Air, Zoned
Flooring Carpet, Hardwood
Fireplaces Number 1
Fireplaces Type Family Room, Gas Starter
Laundry Laundry Room, Upper Level
Exterior
Exterior Feature Garden
Parking Features Attached, Garage Door Opener, Garage, Garage Faces Side
Garage Spaces 2.0
Fence Back Yard, Fenced
Pool None
Community Features Homeowners Assoc, Park, Pool, Tennis Court(s), Near Schools, Near Shopping
Utilities Available Cable Available, Electricity Available, Natural Gas Available, Phone Available, Sewer Available, Underground Utilities
Waterfront Description Creek
View Other
Roof Type Composition
Building
Lot Description Cul-De-Sac, Landscaped, Wooded
Story Two
Sewer Public Sewer
Water Public
New Construction No
Schools
Elementary Schools Kincaid
Middle Schools Simpson
High Schools Sprayberry
Others
Senior Community no
Ownership Fee Simple
Special Listing Condition None
Read Less Info
Want to know what your home might be worth? Contact us for a FREE valuation!

Our team is ready to help you sell your home for the highest possible price ASAP

Bought with Platinum Real Estate, LLC.
GET MORE INFORMATION





