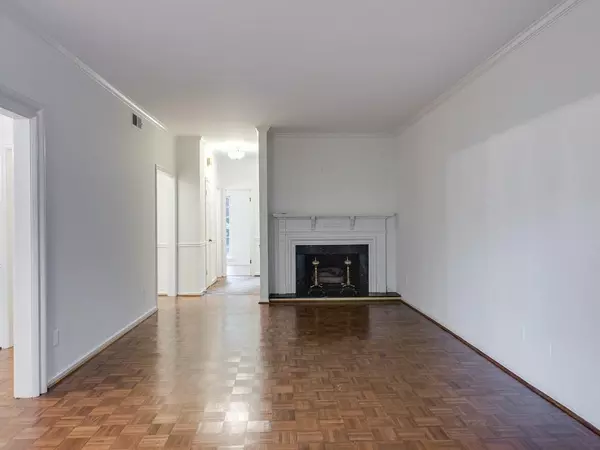$294,500
$299,900
1.8%For more information regarding the value of a property, please contact us for a free consultation.
3 Beds
3.5 Baths
2,412 SqFt
SOLD DATE : 11/27/2019
Key Details
Sold Price $294,500
Property Type Condo
Sub Type Condominium
Listing Status Sold
Purchase Type For Sale
Square Footage 2,412 sqft
Price per Sqft $122
Subdivision The Glenridge
MLS Listing ID 6608888
Sold Date 11/27/19
Style Townhouse
Bedrooms 3
Full Baths 3
Half Baths 1
Construction Status Resale
HOA Fees $420/mo
HOA Y/N Yes
Year Built 1972
Annual Tax Amount $1,591
Tax Year 2018
Property Sub-Type Condominium
Source First Multiple Listing Service
Property Description
This exceptional townhome/condominium offers easy, spacious living close to shopping, transportation, easy access to I 285 - 400. Tucked away in a medium sized complex, it is convenient, easy living. It features a lovely entrance with chair rail, parquet floors, powder room.The kitchen has family area adjoining. In addition, a large dining room, living room w/fireplace, charming sunroom all add to spacious living. The lower level shines with new carpet and easy upkeep paneling. The master suite includes an office/study and bath with separate tub/shower. Attic storage.
Location
State GA
County Fulton
Area The Glenridge
Lake Name None
Rooms
Bedroom Description Sitting Room
Other Rooms None
Basement Exterior Entry, Finished, Finished Bath, Full, Interior Entry
Dining Room Separate Dining Room
Kitchen Cabinets Other, Keeping Room, Pantry Walk-In, Other
Interior
Interior Features Entrance Foyer 2 Story, High Ceilings 9 ft Main, High Speed Internet, Walk-In Closet(s)
Heating Central
Cooling Ceiling Fan(s), Central Air, Other
Flooring Carpet, Other
Fireplaces Number 1
Fireplaces Type Living Room
Equipment None
Window Features None
Appliance Dishwasher, Disposal, Dryer, Electric Cooktop, Gas Water Heater
Laundry Laundry Room
Exterior
Exterior Feature Balcony
Parking Features Attached, Covered, Drive Under Main Level, Garage, Garage Door Opener
Garage Spaces 2.0
Fence None
Pool In Ground, Screen Enclosure
Community Features Gated, Homeowners Assoc, Near Public Transport, Near Shopping, Pool, Public Transportation
Utilities Available Cable Available, Electricity Available, Natural Gas Available, Phone Available, Sewer Available, Water Available
Waterfront Description None
View Y/N Yes
View Other
Roof Type Other
Street Surface Other
Accessibility None
Handicap Access None
Porch Deck
Private Pool false
Building
Lot Description Front Yard, Landscaped, Level, Other
Story Three Or More
Sewer Public Sewer
Water Public
Architectural Style Townhouse
Level or Stories Three Or More
Structure Type Brick 4 Sides
Construction Status Resale
Schools
Elementary Schools High Point
Middle Schools Ridgeview Charter
High Schools Riverwood International Charter
Others
HOA Fee Include Insurance,Maintenance Grounds,Pest Control,Sewer,Termite,Trash,Water
Senior Community no
Restrictions true
Tax ID 17 006800050149
Ownership Condominium
Financing no
Read Less Info
Want to know what your home might be worth? Contact us for a FREE valuation!

Our team is ready to help you sell your home for the highest possible price ASAP

Bought with Berkshire Hathaway HomeServices Georgia Properties







