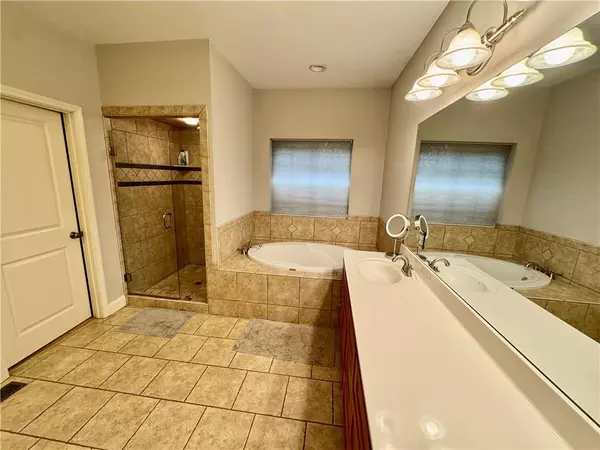
5 Beds
3 Baths
4,391 SqFt
5 Beds
3 Baths
4,391 SqFt
Key Details
Property Type Single Family Home
Sub Type Single Family Residence
Listing Status Active
Purchase Type For Rent
Square Footage 4,391 sqft
Subdivision The Preserve At Sharp Mountain
MLS Listing ID 7685518
Style Craftsman
Bedrooms 5
Full Baths 3
HOA Y/N No
Year Built 2003
Available Date 2025-11-24
Lot Size 3.000 Acres
Acres 3.0
Property Sub-Type Single Family Residence
Source First Multiple Listing Service
Property Description
The finished terrace level adds an impressive 2,139 sq ft, offering exceptional versatility—ideal for a second living room, recreation area, guest accommodations, office space, or multi-generational living. An additional 113 sq ft of unfinished area provides valuable storage flexibility.
With 5 total bedrooms and 3 full baths, the layout is well-suited for families seeking abundant space, work-from-home flexibility, or separate zones for guests.
Additional features include a 2-car garage (approx. 541 sq ft), central heating and cooling, wood exterior, well water, septic system, and a rolling/hilly lot that enhances the sense of seclusion. Built in 2003, this home offers solid construction and mountain character while maintaining functional modern comforts.
Nestled deep within The Preserve, residents enjoy quiet, low-density living, abundant wildlife, scenic drives, and the signature privacy this community is known for. It's an ideal retreat for those seeking a serene mountain lifestyle without sacrificing accessibility to Jasper's conveniences.
Location
State GA
County Pickens
Area The Preserve At Sharp Mountain
Lake Name None
Rooms
Bedroom Description Master on Main,Oversized Master
Other Rooms None
Basement Finished, Finished Bath
Main Level Bedrooms 3
Dining Room Great Room
Kitchen Country Kitchen, Stone Counters
Interior
Interior Features High Ceilings 10 ft Main, Vaulted Ceiling(s)
Heating Central
Cooling Central Air
Flooring Hardwood, Laminate
Fireplaces Number 1
Fireplaces Type Family Room
Equipment Generator
Window Features Wood Frames
Appliance Dishwasher, Disposal, Gas Cooktop, Gas Oven, Gas Water Heater, Microwave, Washer
Laundry In Hall
Exterior
Exterior Feature Other
Parking Features Detached, Garage
Garage Spaces 2.0
Fence None
Pool None
Community Features None
Utilities Available Underground Utilities, Water Available, Other
Waterfront Description None
View Y/N Yes
View Rural, Trees/Woods
Roof Type Metal
Street Surface Asphalt
Accessibility None
Handicap Access None
Porch Covered, Deck
Private Pool false
Building
Lot Description Back Yard, Corner Lot
Story Two
Architectural Style Craftsman
Level or Stories Two
Structure Type HardiPlank Type
Schools
Elementary Schools Pickens - Other
Middle Schools Pickens County
High Schools Pickens
Others
Senior Community no
Tax ID 055 134








