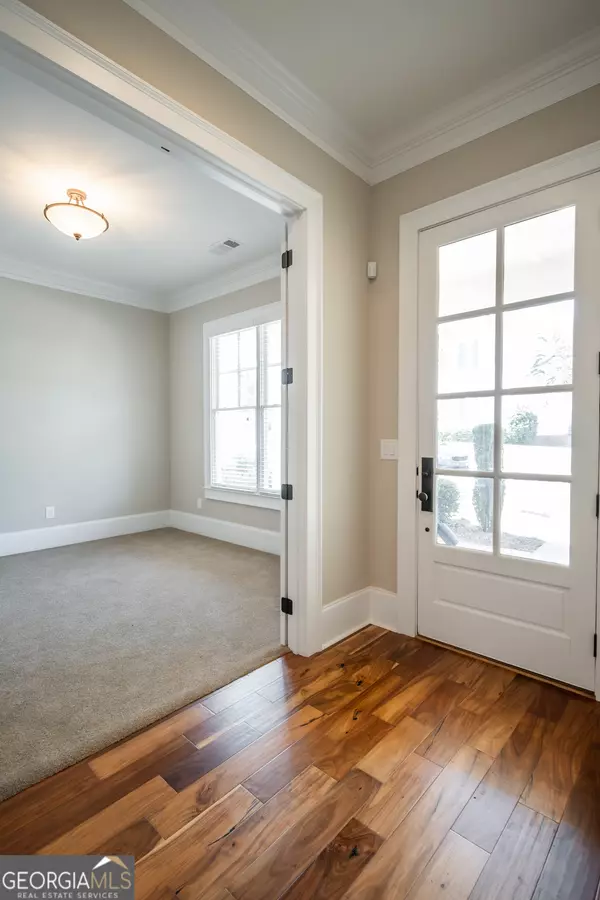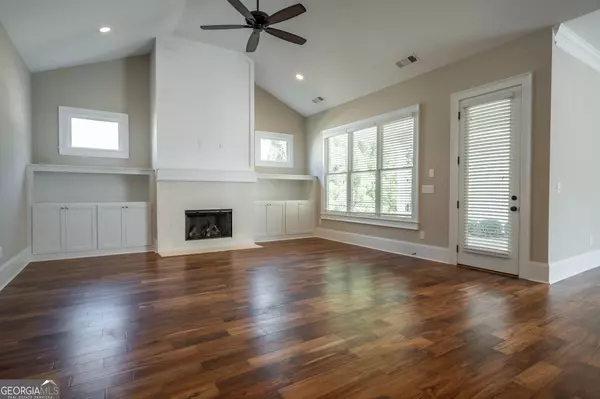
3 Beds
3 Baths
2,617 SqFt
3 Beds
3 Baths
2,617 SqFt
Key Details
Property Type Single Family Home
Sub Type Single Family Residence
Listing Status New
Purchase Type For Sale
Square Footage 2,617 sqft
Price per Sqft $267
Subdivision The Georgia Club
MLS Listing ID 10607827
Style Craftsman
Bedrooms 3
Full Baths 3
HOA Fees $5,142
HOA Y/N Yes
Year Built 2017
Annual Tax Amount $5,922
Tax Year 2024
Lot Size 0.420 Acres
Acres 0.42
Lot Dimensions 18295.2
Property Sub-Type Single Family Residence
Source Georgia MLS 2
Property Description
Location
State GA
County Barrow
Rooms
Basement None
Dining Room Separate Room
Interior
Interior Features Bookcases, High Ceilings, Master On Main Level, Separate Shower, Tray Ceiling(s), Vaulted Ceiling(s), Walk-In Closet(s)
Heating Central, Natural Gas
Cooling Central Air
Flooring Carpet, Hardwood, Tile
Fireplaces Number 1
Fireplaces Type Gas Log
Fireplace Yes
Appliance Cooktop, Dishwasher, Disposal, Electric Water Heater, Microwave, Range, Refrigerator, Stainless Steel Appliance(s)
Laundry Mud Room
Exterior
Parking Features Garage, Detached, Garage Door Opener
Community Features Gated, Playground, Sidewalks, Street Lights
Utilities Available Cable Available, Electricity Available, High Speed Internet, Natural Gas Available, Sewer Connected, Underground Utilities, Water Available
View Y/N No
Roof Type Other
Garage Yes
Private Pool No
Building
Lot Description Level
Faces From Athens: Hwy 316 west. Turn left on Craft Rd. and then another left at stop sign. Charleston Park gatehouse is up on the left. Once through gatehouse turn left at the stop sign onto Greenleffe. 2990 is the third homed on the right. Fromt Atlanta: Hwy 316 east. Turn right on Craft Rd. then follow directions above.
Sewer Public Sewer
Water Public
Structure Type Other
New Construction No
Schools
Elementary Schools Bethlehem
Middle Schools Haymon Morris
High Schools Apalachee
Others
HOA Fee Include Maintenance Grounds,Reserve Fund,Trash
Tax ID XX134F 018E
Special Listing Condition Resale








