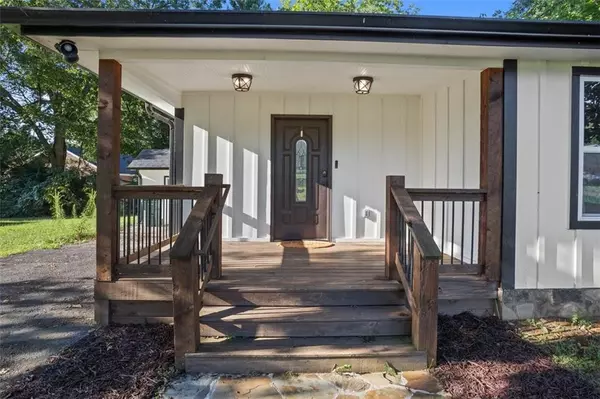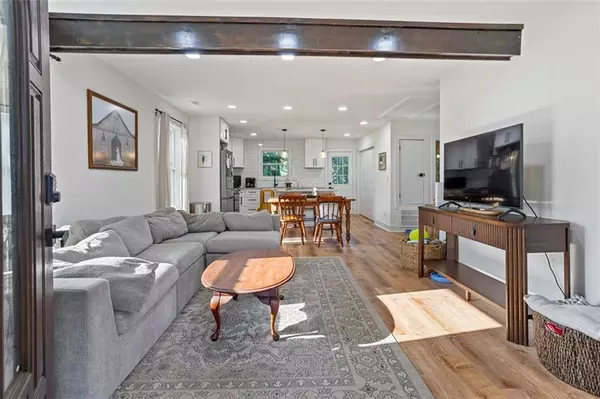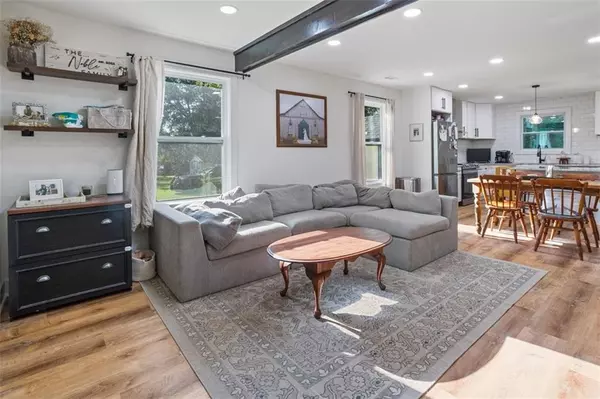3 Beds
2 Baths
1,200 SqFt
3 Beds
2 Baths
1,200 SqFt
Key Details
Property Type Single Family Home
Sub Type Single Family Residence
Listing Status Active
Purchase Type For Sale
Square Footage 1,200 sqft
Price per Sqft $249
MLS Listing ID 7633722
Style Ranch
Bedrooms 3
Full Baths 2
Construction Status Resale
HOA Y/N No
Year Built 2022
Annual Tax Amount $1,762
Tax Year 2024
Lot Size 8,276 Sqft
Acres 0.19
Property Sub-Type Single Family Residence
Source First Multiple Listing Service
Property Description
Step inside to an inviting open-concept layout highlighted by a farmhouse sink, soft-close cabinetry, upgraded outlets with USB ports, and a tankless water heater so you'll never wait for hot water again.
The oversized primary suite is filled with natural light and features a walk-in closet and a spa-like en-suite with dual vanities and a full-tiled shower. Secondary bedrooms are equally spacious—one with its own walk-in closet and barn door—and both have access to a beautifully upgraded hall bath with tile surround, glass sliding doors, and accessibility handrails.
Convenience continues with the centrally located laundry room and additional storage shed outside. Relax on the front or back porch, perfect for rocking chairs, grilling, or quiet evenings at home.
The location is convenient as well only 20 minutes to Waleska or Jasper and 15 minutes to Calhoun. Interstate 75 is just around the corner!
This thoughtfully built home truly has it all—modern finishes, functional upgrades, and plenty of charm. Don't wait—schedule your showing today!
Location
State GA
County Gordon
Area None
Lake Name None
Rooms
Bedroom Description Master on Main
Other Rooms Outbuilding
Basement Crawl Space
Main Level Bedrooms 3
Dining Room Open Concept
Kitchen Cabinets White, Kitchen Island, Solid Surface Counters, View to Family Room
Interior
Interior Features Double Vanity, Recessed Lighting
Heating Central
Cooling Ceiling Fan(s), Central Air
Flooring Ceramic Tile, Luxury Vinyl
Fireplaces Type None
Equipment None
Window Features Double Pane Windows
Appliance Dishwasher, Electric Range, Electric Water Heater, Range Hood, Refrigerator, Tankless Water Heater
Laundry Common Area, Main Level
Exterior
Exterior Feature Rain Gutters
Parking Features Driveway
Fence None
Pool None
Community Features None
Utilities Available Cable Available, Electricity Available, Sewer Available, Water Available
Waterfront Description None
View Y/N Yes
View Rural
Roof Type Composition
Street Surface Asphalt
Accessibility None
Handicap Access None
Porch Covered, Deck
Private Pool false
Building
Lot Description Back Yard, Corner Lot
Story One
Foundation Combination
Sewer Public Sewer
Water Public
Architectural Style Ranch
Level or Stories One
Structure Type HardiPlank Type
Construction Status Resale
Schools
Elementary Schools Fairmount
Middle Schools Red Bud
High Schools Sonoraville
Others
Senior Community no
Restrictions false
Tax ID F05Z 044








