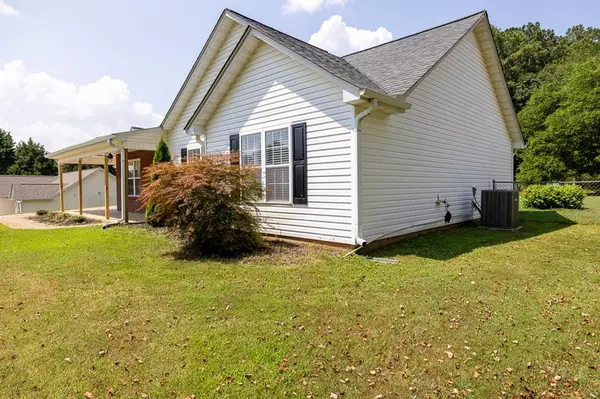$310,000
$310,000
For more information regarding the value of a property, please contact us for a free consultation.
3 Beds
2 Baths
1,496 SqFt
SOLD DATE : 11/05/2025
Key Details
Sold Price $310,000
Property Type Single Family Home
Sub Type Single Family Residence
Listing Status Sold
Purchase Type For Sale
Square Footage 1,496 sqft
Price per Sqft $207
Subdivision Magnolia Ridge
MLS Listing ID 7613630
Sold Date 11/05/25
Style Ranch,Traditional
Bedrooms 3
Full Baths 2
Construction Status Resale
HOA Y/N No
Year Built 1999
Annual Tax Amount $2,270
Tax Year 2024
Lot Size 0.600 Acres
Acres 0.6
Property Sub-Type Single Family Residence
Source First Multiple Listing Service
Property Description
**Motivated Seller** Welcome to 1235 Dale Dr. – a move-in ready 3 BD, 2 BA home in a well-kept neighborhood that offers privacy with NO HOA. From the extra-long driveway to the garage with RV hook ups, this property is designed with convenience in mind.
Inside, you'll find vaulted ceilings and laminate flooring in the main areas that create a warm, open feel. The living room includes a mounted TV that stays with the home, and the master suite features a newly renovated bathroom with a vanity closet for extra storage. The roof and HVAC system are approximately 5 years old, offering peace of mind.
Step outside to a huge fully fenced backyard that includes a shed, raised garden bed, and a fenced kennel – perfect for pet owners.
Conveniently located just minutes from shopping and dining at Barrow Crossing, the 316 and Athens. Plus, it qualifies for 100% financing, which makes it even easier to make this home yours. Schedule a tour today!
Location
State GA
County Barrow
Area Magnolia Ridge
Lake Name None
Rooms
Bedroom Description Master on Main
Other Rooms None
Basement None
Main Level Bedrooms 3
Dining Room None
Kitchen Breakfast Bar, Breakfast Room, Cabinets Stain, Country Kitchen, Kitchen Island, Laminate Counters, Pantry, View to Family Room
Interior
Interior Features Disappearing Attic Stairs, Double Vanity, High Ceilings 9 ft Main, High Speed Internet, Tray Ceiling(s), Walk-In Closet(s)
Heating Central, Heat Pump, Hot Water
Cooling Ceiling Fan(s), Central Air, Heat Pump
Flooring Carpet, Laminate, Vinyl
Fireplaces Number 1
Fireplaces Type Factory Built, Family Room, Gas Starter
Equipment Generator
Window Features Insulated Windows,Storm Window(s)
Appliance Dishwasher, Electric Oven, Electric Range, Self Cleaning Oven
Laundry In Hall, In Kitchen, Laundry Room, Main Level
Exterior
Exterior Feature Garden, Private Yard, Storage
Parking Features Attached, Garage, Garage Faces Front
Garage Spaces 2.0
Fence Back Yard, Chain Link
Pool None
Community Features None
Utilities Available Cable Available, Electricity Available, Phone Available, Underground Utilities, Water Available
Waterfront Description None
View Y/N Yes
View Rural
Roof Type Composition
Street Surface Asphalt
Accessibility Accessible Bedroom, Accessible Entrance, Accessible Kitchen, Accessible Kitchen Appliances
Handicap Access Accessible Bedroom, Accessible Entrance, Accessible Kitchen, Accessible Kitchen Appliances
Porch Covered, Front Porch
Private Pool false
Building
Lot Description Back Yard, Front Yard, Level
Story One
Foundation Slab
Sewer Septic Tank
Water Public
Architectural Style Ranch, Traditional
Level or Stories One
Structure Type Brick Front,Vinyl Siding
Construction Status Resale
Schools
Elementary Schools Bethlehem - Barrow
Middle Schools Haymon-Morris
High Schools Apalachee
Others
Senior Community no
Restrictions false
Tax ID XX101 164
Acceptable Financing Assumable, Cash, Conventional, FHA, USDA Loan, VA Loan
Listing Terms Assumable, Cash, Conventional, FHA, USDA Loan, VA Loan
Read Less Info
Want to know what your home might be worth? Contact us for a FREE valuation!

Our team is ready to help you sell your home for the highest possible price ASAP

Bought with Keller Williams Realty Atlanta Partners







