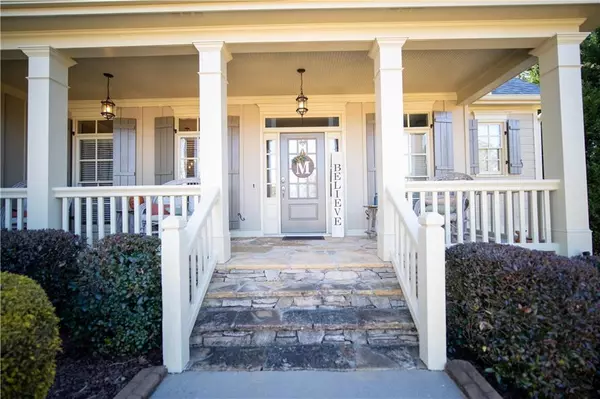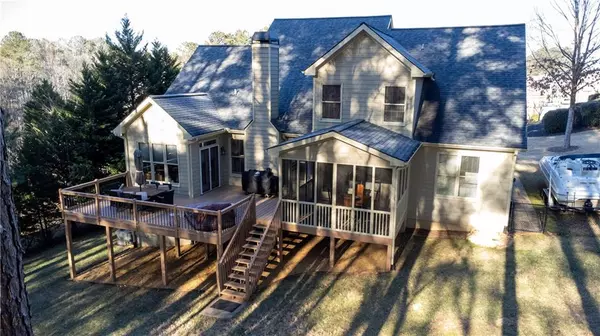$622,500
$629,000
1.0%For more information regarding the value of a property, please contact us for a free consultation.
5 Beds
3 Baths
2,957 SqFt
SOLD DATE : 10/31/2025
Key Details
Sold Price $622,500
Property Type Single Family Home
Sub Type Single Family Residence
Listing Status Sold
Purchase Type For Sale
Square Footage 2,957 sqft
Price per Sqft $210
Subdivision Waterstone
MLS Listing ID 7652387
Sold Date 10/31/25
Style Craftsman,Traditional
Bedrooms 5
Full Baths 3
Construction Status Resale
HOA Fees $20/ann
HOA Y/N Yes
Year Built 2006
Annual Tax Amount $5,351
Tax Year 2024
Lot Size 0.680 Acres
Acres 0.68
Property Sub-Type Single Family Residence
Source First Multiple Listing Service
Property Description
Welcome to your new home in the desirable Waterstone community of Cartersville! This spacious 5-bedroom, 3-bathroom property sits on a quiet cul-de-sac lot and features a long driveway, a two-car garage, and a welcoming flagstone front porch that sets the tone for the warm and inviting interior. Inside, you'll find an open floor plan with a bright living room, a modern kitchen with granite countertops, stainless steel appliances, and a large island perfect for gatherings. The owner's suite is conveniently located on the main level, complete with a walk-in closet and spa-like bathroom featuring dual sinks, a soaking tub, and a separate shower. A second bedroom and full bath are also on the main level, making it ideal for guests or a home office. Upstairs, you'll find two additional bedrooms and a spacious library/bonus room that can easily serve as a third bedroom, along with another full bath providing flexible space for family, visitors, or a home office. Outdoor living shines here with a screened-in porch and a newly expanded deck, perfect for entertaining or relaxing while overlooking your private backyard. The home also includes an unfinished basement with over 1,800 sq. ft., already stubbed for an additional bathroom offering incredible potential to customize and expand your living space. Located just minutes from downtown Cartersville, schools, shopping, dining, and I-75, this home combines convenience with community charm. Lake Allatoona and area parks are also nearby for outdoor enjoyment. Don't miss your chance to own this move-in ready home in Waterstone schedule a showing today!
Location
State GA
County Bartow
Area Waterstone
Lake Name None
Rooms
Bedroom Description Master on Main
Other Rooms None
Basement Bath/Stubbed, Boat Door, Full, Unfinished, Walk-Out Access
Main Level Bedrooms 2
Dining Room Separate Dining Room
Kitchen Cabinets White, Eat-in Kitchen, Kitchen Island, Pantry, Stone Counters, View to Family Room
Interior
Interior Features Bookcases, Cathedral Ceiling(s), Crown Molding, Entrance Foyer 2 Story, High Ceilings 9 ft Main, Smart Home, Tray Ceiling(s), Vaulted Ceiling(s), Walk-In Closet(s)
Heating Central
Cooling Central Air
Flooring Carpet, Hardwood
Fireplaces Number 1
Fireplaces Type Living Room
Equipment None
Window Features Double Pane Windows
Appliance Dishwasher, Disposal, Double Oven, Electric Cooktop, Electric Oven, Microwave, Refrigerator
Laundry Main Level
Exterior
Exterior Feature Lighting
Parking Features Driveway, Garage
Garage Spaces 3.0
Fence Back Yard, Chain Link
Pool None
Community Features None
Utilities Available Cable Available, Electricity Available, Phone Available, Water Available
Waterfront Description None
View Y/N Yes
View Neighborhood
Roof Type Composition
Street Surface Asphalt
Accessibility None
Handicap Access None
Porch Deck, Enclosed, Front Porch
Private Pool false
Building
Lot Description Back Yard, Cul-De-Sac, Front Yard, Level, Private
Story Two
Foundation Concrete Perimeter
Sewer Public Sewer
Water Public
Architectural Style Craftsman, Traditional
Level or Stories Two
Structure Type Cement Siding,HardiPlank Type,Stone
Construction Status Resale
Schools
Elementary Schools Cloverleaf
Middle Schools Red Top
High Schools Cass
Others
Senior Community no
Restrictions true
Tax ID 0091G 0001 011
Acceptable Financing 1031 Exchange, Cash, Conventional, FHA, USDA Loan, VA Loan
Listing Terms 1031 Exchange, Cash, Conventional, FHA, USDA Loan, VA Loan
Read Less Info
Want to know what your home might be worth? Contact us for a FREE valuation!

Our team is ready to help you sell your home for the highest possible price ASAP

Bought with Atlanta Communities Real Estate Brokerage







