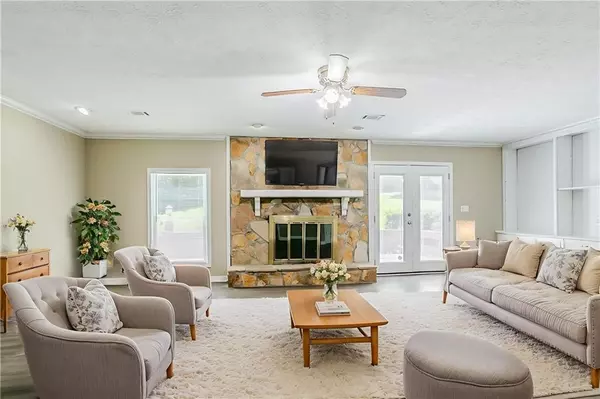$269,800
$285,000
5.3%For more information regarding the value of a property, please contact us for a free consultation.
3 Beds
2.5 Baths
2,124 SqFt
SOLD DATE : 10/15/2025
Key Details
Sold Price $269,800
Property Type Single Family Home
Sub Type Single Family Residence
Listing Status Sold
Purchase Type For Sale
Square Footage 2,124 sqft
Price per Sqft $127
Subdivision Raven Springs
MLS Listing ID 7606497
Sold Date 10/15/25
Style Modern
Bedrooms 3
Full Baths 2
Half Baths 1
Construction Status Resale
HOA Y/N No
Year Built 1979
Annual Tax Amount $5,185
Tax Year 2024
Lot Size 0.630 Acres
Acres 0.63
Property Sub-Type Single Family Residence
Source First Multiple Listing Service
Property Description
This split-level home in Raven Springs offers plenty of space and natural light on a large, wooded lot. The main level features a vaulted living area with a stone fireplace and built-in shelving. The kitchen flows into a separate dining area, and the lower level includes a flexible bonus room and half bath—ideal for a home office or extra living space. Step out back to a private deck surrounded by trees. Tucked into an established neighborhood with quick access to Redan and South Hairston, it's a solid option for anyone looking to make a move in Stone Mountain.
Location
State GA
County Dekalb
Area Raven Springs
Lake Name None
Rooms
Bedroom Description Other
Other Rooms None
Basement Finished
Main Level Bedrooms 2
Dining Room Separate Dining Room
Kitchen Cabinets White, Pantry, Solid Surface Counters
Interior
Interior Features Bookcases, High Ceilings 9 ft Lower, High Ceilings 9 ft Main, Vaulted Ceiling(s), Other
Heating Central
Cooling Central Air
Flooring Carpet, Ceramic Tile, Luxury Vinyl
Fireplaces Number 1
Fireplaces Type Living Room, Masonry, Stone
Equipment None
Window Features None
Appliance Dishwasher, Electric Range, Range Hood, Refrigerator
Laundry Other
Exterior
Exterior Feature None
Parking Features Attached, Garage, Garage Faces Rear
Garage Spaces 2.0
Fence None
Pool None
Community Features None
Utilities Available Electricity Available
Waterfront Description None
View Y/N Yes
View Neighborhood
Roof Type Composition
Street Surface Paved
Accessibility None
Handicap Access None
Porch Deck, Front Porch, Patio
Private Pool false
Building
Lot Description Back Yard, Level, Wooded
Story Multi/Split
Foundation Combination
Sewer Septic Tank
Water Public
Architectural Style Modern
Level or Stories Multi/Split
Structure Type Frame,Stone,Wood Siding
Construction Status Resale
Schools
Elementary Schools Stephenson
Middle Schools Stephenson
High Schools Stephenson
Others
Senior Community no
Restrictions false
Tax ID 18 024 02 134
Read Less Info
Want to know what your home might be worth? Contact us for a FREE valuation!

Our team is ready to help you sell your home for the highest possible price ASAP

Bought with Boardwalk Realty Associates, Inc.







