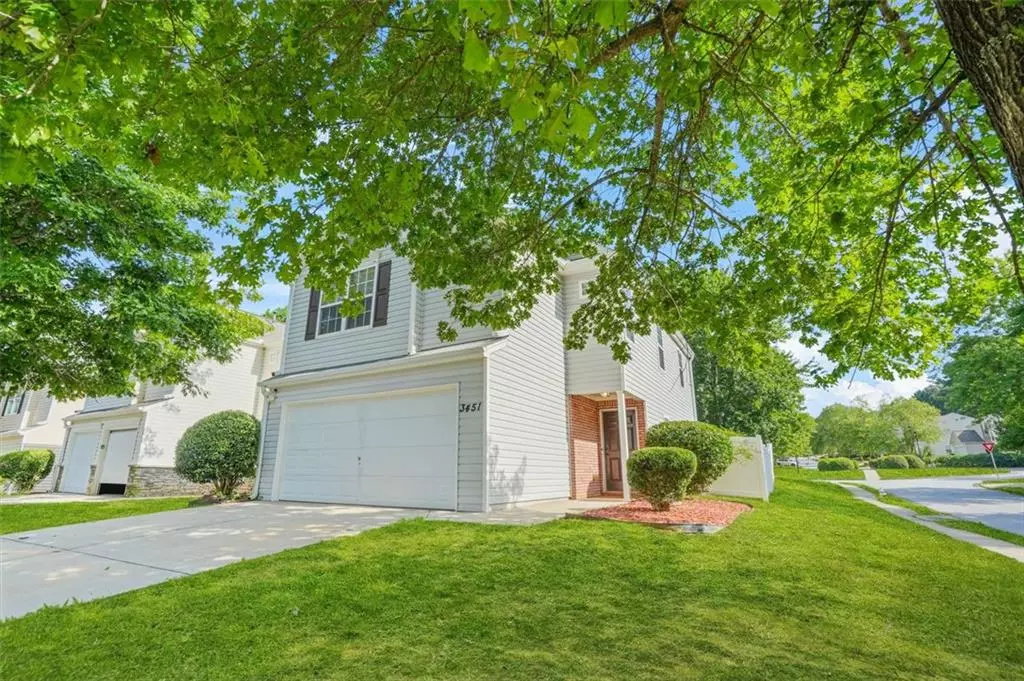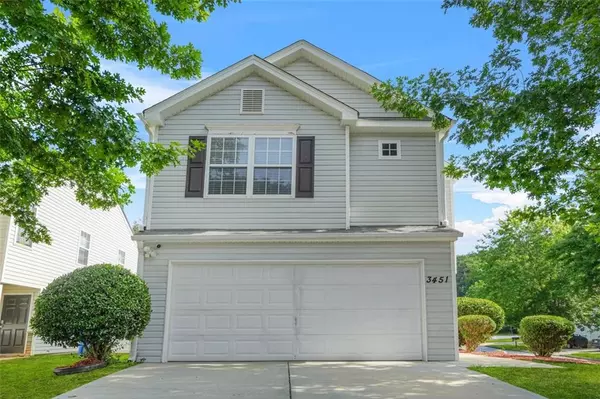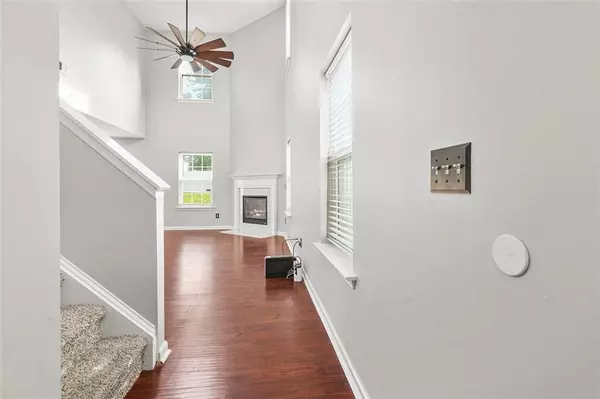$250,000
$249,999
For more information regarding the value of a property, please contact us for a free consultation.
3 Beds
2.5 Baths
1,455 SqFt
SOLD DATE : 09/26/2025
Key Details
Sold Price $250,000
Property Type Single Family Home
Sub Type Single Family Residence
Listing Status Sold
Purchase Type For Sale
Square Footage 1,455 sqft
Price per Sqft $171
Subdivision Sable Chase
MLS Listing ID 7607661
Sold Date 09/26/25
Style Traditional
Bedrooms 3
Full Baths 2
Half Baths 1
Construction Status Resale
HOA Fees $37/ann
HOA Y/N Yes
Year Built 2002
Annual Tax Amount $2,748
Tax Year 2024
Lot Size 5,401 Sqft
Acres 0.124
Property Sub-Type Single Family Residence
Source First Multiple Listing Service
Property Description
***QUALIFIES FOR 100% FINANCING AND NO PMI...Gently lived-in and well maintained home offers an inviting open-concept layout with a two-story living area. The freshly renovated primary bathroom adds a touch of modern luxury, while the siding and driveway have just been pressure washed for instant curb appeal. Enjoy a fenced backyard, ideal for pets or gatherings.
This property is a fantastic starter home or investment opportunity with no rental restrictions, offering flexibility. Located less than five minutes from the interstate and ten minutes from the airport, this home is perfectly positioned in a growing area with new construction, infrastructure improvements, and an upcoming Grady satellite emergency room nearby.
Location
State GA
County Fulton
Area Sable Chase
Lake Name None
Rooms
Bedroom Description None
Other Rooms None
Basement None
Dining Room Dining L, Open Concept
Kitchen Breakfast Bar, Pantry
Interior
Interior Features Entrance Foyer 2 Story
Heating Central
Cooling Central Air, Ceiling Fan(s)
Flooring Luxury Vinyl
Fireplaces Number 1
Fireplaces Type Electric
Equipment None
Window Features None
Appliance Refrigerator, Gas Range
Laundry Lower Level
Exterior
Exterior Feature None
Parking Features Garage
Garage Spaces 2.0
Fence Back Yard, Fenced
Pool None
Community Features Pool, Tennis Court(s)
Utilities Available Cable Available, Electricity Available, Natural Gas Available, Water Available
Waterfront Description None
View Y/N Yes
View Neighborhood
Roof Type Composition
Street Surface Asphalt
Accessibility None
Handicap Access None
Porch Front Porch, Patio
Total Parking Spaces 4
Private Pool false
Building
Lot Description Back Yard, Corner Lot, Private
Story Two
Foundation Slab
Sewer Public Sewer
Water Public
Architectural Style Traditional
Level or Stories Two
Structure Type Vinyl Siding
Construction Status Resale
Schools
Elementary Schools Feldwood
Middle Schools Mcnair - Fulton
High Schools Banneker
Others
Senior Community no
Restrictions false
Tax ID 13 0097 LL1816
Read Less Info
Want to know what your home might be worth? Contact us for a FREE valuation!

Our team is ready to help you sell your home for the highest possible price ASAP

Bought with Real Broker, LLC.







