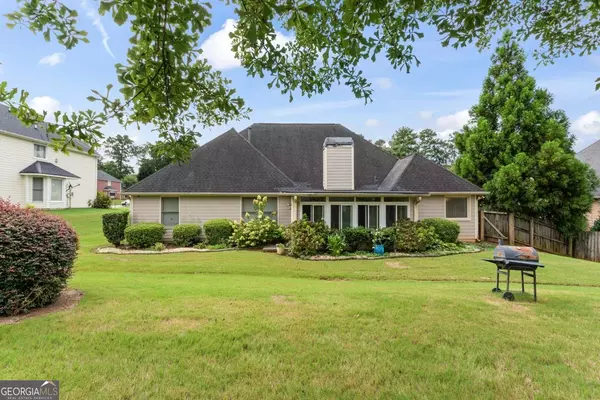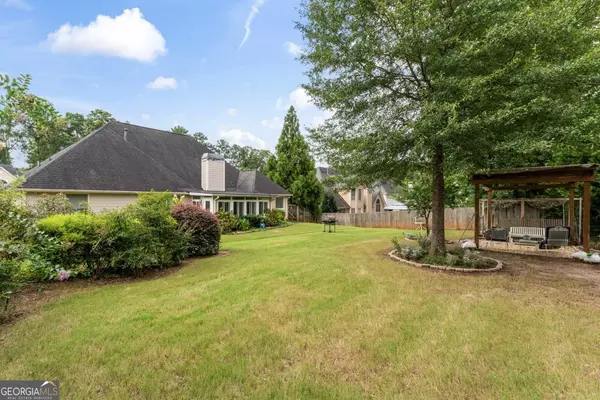$357,000
$359,000
0.6%For more information regarding the value of a property, please contact us for a free consultation.
3 Beds
2 Baths
3,074 SqFt
SOLD DATE : 09/30/2025
Key Details
Sold Price $357,000
Property Type Single Family Home
Sub Type Single Family Residence
Listing Status Sold
Purchase Type For Sale
Square Footage 3,074 sqft
Price per Sqft $116
Subdivision Legends At Lake Spivey
MLS Listing ID 10578446
Sold Date 09/30/25
Style Ranch
Bedrooms 3
Full Baths 2
HOA Fees $475
HOA Y/N Yes
Year Built 1999
Annual Tax Amount $5,106
Tax Year 24
Lot Size 0.300 Acres
Acres 0.3
Lot Dimensions 13068
Property Sub-Type Single Family Residence
Source Georgia MLS 2
Property Description
Welcome to this beautiful ranch in a swim and tennis Community. It includes 3 BR on the main. Loft bedroom. Loft can be used as a teen suite, workspace or guest space. Upgraded kitchen with granite countertops, backsplash, cabinetry and appliances. Add to lovely back yard with pergola, rock patio with shaded seating. This Lake Spivey Community is near shopping, recreation center, senior center, Post Office, restaurants and more.
Location
State GA
County Henry
Rooms
Bedroom Description Master On Main Level
Other Rooms Gazebo
Basement None
Dining Room Dining Rm/Living Rm Combo
Interior
Interior Features Bookcases, High Ceilings, Master On Main Level, Separate Shower, Walk-In Closet(s)
Heating Central, Natural Gas
Cooling Ceiling Fan(s), Central Air
Flooring Carpet, Hardwood
Fireplaces Number 1
Fireplaces Type Factory Built, Family Room
Fireplace Yes
Appliance Cooktop, Dishwasher, Gas Water Heater, Microwave, Refrigerator
Laundry In Hall
Exterior
Parking Features Garage
Garage Spaces 2.0
Community Features Clubhouse, Sidewalks, Street Lights, Tennis Court(s), Near Shopping
Utilities Available Cable Available, Electricity Available, High Speed Internet, Natural Gas Available, Water Available
View Y/N Yes
View City
Roof Type Composition
Total Parking Spaces 2
Garage Yes
Private Pool No
Building
Lot Description City Lot
Faces Walt Stephens Road, L on Speers Road, Left on Homeplace Dr.
Foundation Slab
Sewer Public Sewer
Water Public
Architectural Style Ranch
Structure Type Brick
New Construction No
Schools
Elementary Schools Red Oak
Middle Schools Dutchtown
High Schools Dutchtown
Others
HOA Fee Include Insurance,Swimming,Tennis
Tax ID 013B01074000
Acceptable Financing Conventional, FHA, Fannie Mae Approved, Freddie Mac Approved, Georgia Housing and Finance Authority, VA Loan
Listing Terms Conventional, FHA, Fannie Mae Approved, Freddie Mac Approved, Georgia Housing and Finance Authority, VA Loan
Special Listing Condition Resale
Read Less Info
Want to know what your home might be worth? Contact us for a FREE valuation!

Our team is ready to help you sell your home for the highest possible price ASAP

© 2025 Georgia Multiple Listing Service. All Rights Reserved.







