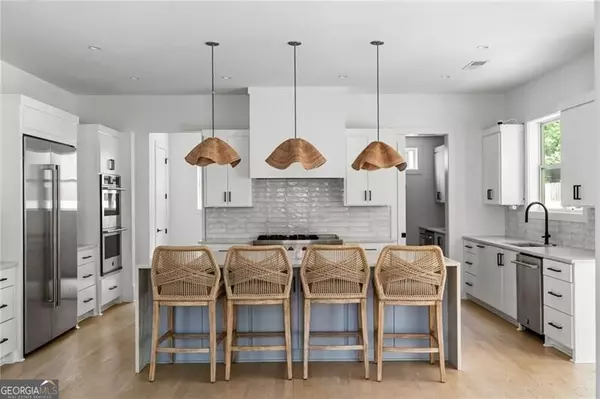$1,795,000
$1,795,000
For more information regarding the value of a property, please contact us for a free consultation.
6 Beds
5.5 Baths
4,740 SqFt
SOLD DATE : 09/22/2025
Key Details
Sold Price $1,795,000
Property Type Single Family Home
Sub Type Single Family Residence
Listing Status Sold
Purchase Type For Sale
Square Footage 4,740 sqft
Price per Sqft $378
Subdivision Ashford Park
MLS Listing ID 10583202
Sold Date 09/22/25
Style Contemporary
Bedrooms 6
Full Baths 5
Half Baths 1
HOA Y/N Yes
Year Built 2023
Annual Tax Amount $18,851
Tax Year 2024
Lot Size 10,018 Sqft
Acres 0.23
Lot Dimensions 10018.8
Property Sub-Type Single Family Residence
Source Georgia MLS 2
Property Description
Built in 2023, this nearly new construction light-filled home offers a perfect balance of high-end finishes and functional design. The open floor plan features a gourmet kitchen with top-tier appliances, custom cabinetry, and a spacious scullery. A formal dining room with wet bar and a fireside family room open to a large, covered patio overlooking the private, fenced, irrigated backyard. A mudroom off the 2-car garage and a main-level bedroom with full bath add convenience. Upstairs, the primary suite boasts a private covered patio, two walk-in closets with built-ins, dual floating vanities, LED backlit mirrors, soaking tub with waterfall faucet, and a large shower. Three additional bedrooms and a laundry room complete the second floor. The third level features a flexible bonus room perfect for an office, gym, or playroom plus another ensuite bedroom. Ideally located near Brookhaven with easy access to Buckhead and major highways, top schools, parks, and the vibrant shops and restaurants of Dresden Avenue.
Location
State GA
County Dekalb
Rooms
Basement None
Dining Room Separate Room
Interior
Interior Features Separate Shower, Soaking Tub
Heating Central, Natural Gas
Cooling Central Air
Flooring Hardwood
Fireplaces Number 1
Fireplace Yes
Appliance Dishwasher, Disposal, Dryer, Gas Water Heater, Microwave, Refrigerator, Washer
Laundry Upper Level
Exterior
Exterior Feature Sprinkler System
Parking Features Garage
Fence Back Yard
Community Features Walk To Schools, Near Shopping
Utilities Available Cable Available, Electricity Available, Natural Gas Available, Phone Available, Sewer Available, Water Available
View Y/N No
Roof Type Composition
Garage Yes
Private Pool No
Building
Lot Description Other
Faces From Lenox Square Mall drive northeast on Peachtree St towards Brookhaven. Turn R onto Redding Rd NE. Turn L onto Caldwell Rd NE. Turn R onto 8th St. Home will be on the left. Also use GPS.
Foundation Slab
Sewer Public Sewer
Water Public
Architectural Style Contemporary
Structure Type Other
New Construction No
Schools
Elementary Schools Ashford Park
Middle Schools Chamblee
High Schools Chamblee
Others
HOA Fee Include Other
Tax ID 18 278 16 008
Security Features Carbon Monoxide Detector(s)
Special Listing Condition Resale
Read Less Info
Want to know what your home might be worth? Contact us for a FREE valuation!

Our team is ready to help you sell your home for the highest possible price ASAP

© 2025 Georgia Multiple Listing Service. All Rights Reserved.







