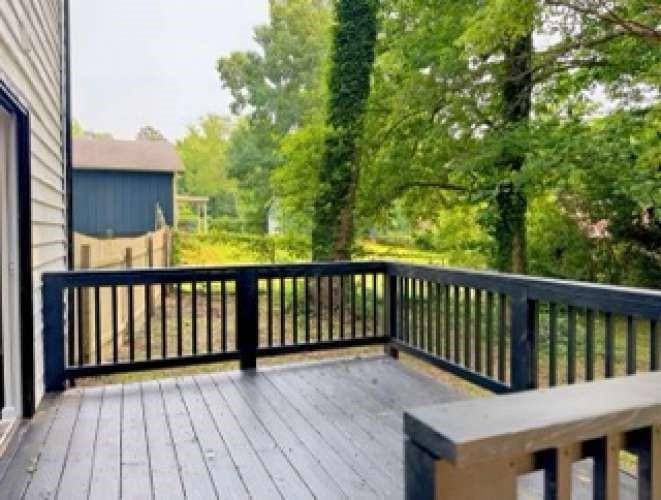$284,999
$284,999
For more information regarding the value of a property, please contact us for a free consultation.
6 Beds
3 Baths
2,471 SqFt
SOLD DATE : 07/02/2025
Key Details
Sold Price $284,999
Property Type Single Family Home
Sub Type Single Family Residence
Listing Status Sold
Purchase Type For Sale
Square Footage 2,471 sqft
Price per Sqft $115
Subdivision Chimney Ridge
MLS Listing ID 7592234
Sold Date 07/02/25
Style Contemporary,Modern
Bedrooms 6
Full Baths 3
Construction Status Updated/Remodeled
HOA Y/N No
Year Built 1979
Annual Tax Amount $2,212
Tax Year 2024
Lot Size 0.330 Acres
Acres 0.33
Property Sub-Type Single Family Residence
Source First Multiple Listing Service
Property Description
Big , beautiful 6 bedroom and 3 full bath. basement not reflected in the tax records. The home is completely rehabbed by true craftsmen. Brand new everything- interior and exterior paint,entire kitchen, entire 3 bathrooms,roof . hvac systems,electical fixtures just too much to name. It even has a den downstairs. Ouside you have a fenced , private back yard and new deck perfect for your summer BBQ. The seller is motivated to sell so ask about concessions offered
Location
State GA
County Dekalb
Area Chimney Ridge
Lake Name None
Rooms
Bedroom Description None
Other Rooms Other
Basement Finished
Dining Room Other
Kitchen Other
Interior
Interior Features Other
Heating Central, Forced Air, Natural Gas
Cooling Ceiling Fan(s), Central Air
Flooring Carpet, Ceramic Tile, Vinyl
Fireplaces Type None
Equipment None
Window Features None
Appliance Dishwasher, Gas Range, Microwave, Refrigerator
Laundry In Basement
Exterior
Exterior Feature None
Parking Features Garage
Garage Spaces 2.0
Fence Back Yard
Pool None
Community Features None
Utilities Available Other
Waterfront Description None
View Y/N Yes
View Other
Roof Type Composition,Shingle
Street Surface Concrete
Accessibility None
Handicap Access None
Porch None
Private Pool false
Building
Lot Description Other
Story Multi/Split
Foundation Slab
Sewer Public Sewer
Water Public
Architectural Style Contemporary, Modern
Level or Stories Multi/Split
Structure Type Wood Siding
Construction Status Updated/Remodeled
Schools
Elementary Schools Chapel Hill - Dekalb
Middle Schools Salem
High Schools Martin Luther King Jr
Others
Senior Community no
Restrictions false
Tax ID 15 029 01 043
Acceptable Financing Conventional, FHA, VA Loan, Other
Listing Terms Conventional, FHA, VA Loan, Other
Read Less Info
Want to know what your home might be worth? Contact us for a FREE valuation!

Our team is ready to help you sell your home for the highest possible price ASAP

Bought with AUOR Properties







