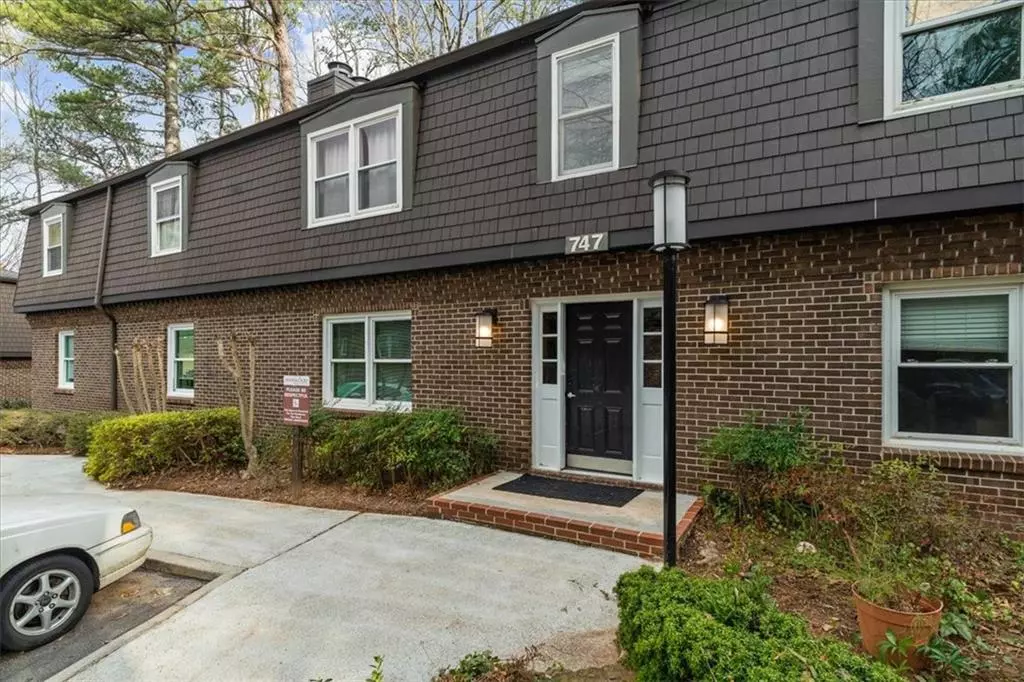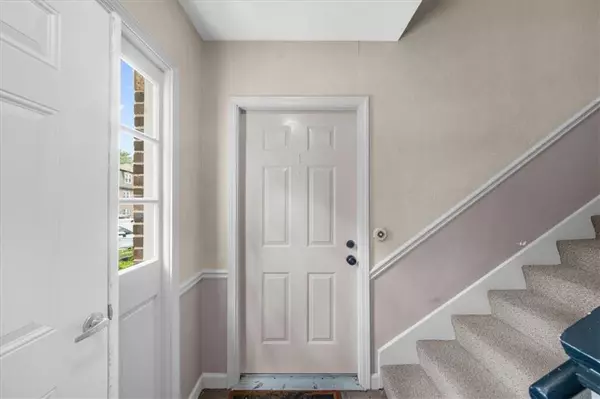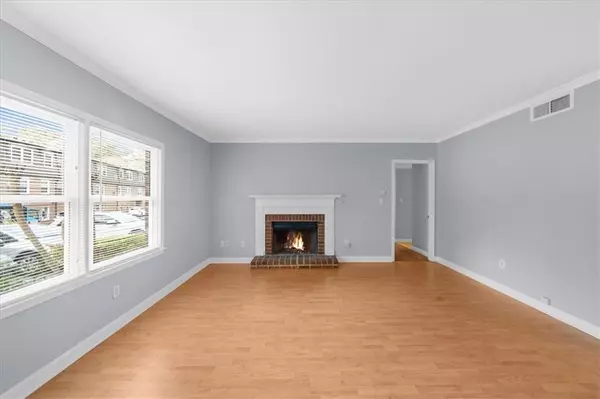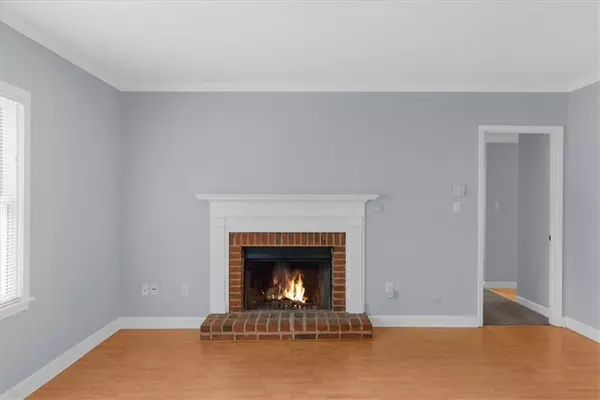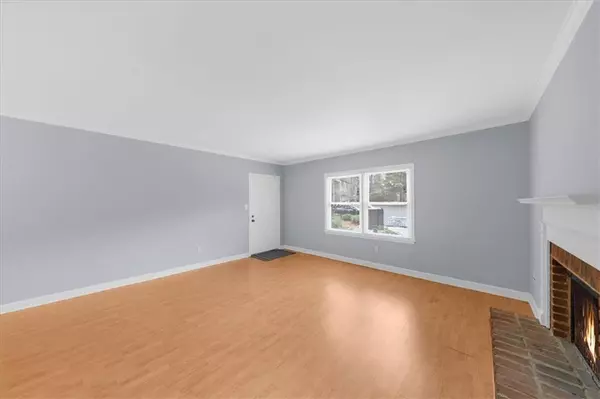$390,000
$400,000
2.5%For more information regarding the value of a property, please contact us for a free consultation.
3 Beds
2 Baths
1,729 SqFt
SOLD DATE : 06/30/2025
Key Details
Sold Price $390,000
Property Type Condo
Sub Type Condominium
Listing Status Sold
Purchase Type For Sale
Square Footage 1,729 sqft
Price per Sqft $225
Subdivision Harwood
MLS Listing ID 7533736
Sold Date 06/30/25
Style Contemporary,Mid-Rise (up to 5 stories)
Bedrooms 3
Full Baths 2
Construction Status Resale
HOA Fees $614/mo
HOA Y/N Yes
Year Built 1980
Annual Tax Amount $6,311
Tax Year 2024
Lot Size 7,840 Sqft
Acres 0.18
Property Sub-Type Condominium
Source First Multiple Listing Service
Property Description
Amazing location minutes to Emory University and CDC. 3 BR/2 BA street-level unit with sunroom and private back patio. There is laminate flooring in the living and dining area and new carpet in the bedrooms. The kitchen has travertine tile floors, white cabinets, and tiled granite countertops with white appliances. The dining is separate and has a view into the large living room. The bedrooms are oversized with plenty of closet space. W/D remains with the unit. Harwood features NO RENT RESTRICTIONS, on-site property management, pool, and electric car chargers. Homeowners also have access to a free storage room.
Location
State GA
County Dekalb
Area Harwood
Lake Name None
Rooms
Bedroom Description Master on Main,Oversized Master,Roommate Floor Plan
Other Rooms None
Basement None
Main Level Bedrooms 3
Dining Room Open Concept, Separate Dining Room
Kitchen Other Surface Counters, Solid Surface Counters, Stone Counters, Tile Counters
Interior
Interior Features Low Flow Plumbing Fixtures
Heating Central, Electric
Cooling Central Air, Electric
Flooring Carpet, Ceramic Tile, Laminate, Stone
Fireplaces Number 1
Fireplaces Type Gas Starter
Equipment None
Window Features Double Pane Windows,ENERGY STAR Qualified Windows
Appliance Dishwasher, Disposal, Dryer, Electric Range, Electric Water Heater, Microwave, Refrigerator, Washer
Laundry Laundry Room
Exterior
Exterior Feature None
Parking Features Permit Required, Unassigned, Electric Vehicle Charging Station(s)
Fence None
Pool Fenced, In Ground
Community Features Homeowners Assoc, Near Public Transport, Near Schools, Pool, Storage, Tennis Court(s)
Utilities Available Cable Available, Electricity Available, Sewer Available, Underground Utilities, Water Available
Waterfront Description None
View Y/N Yes
View City
Roof Type Shingle
Street Surface Asphalt
Accessibility None
Handicap Access None
Porch Covered, Patio
Total Parking Spaces 3
Private Pool false
Building
Lot Description Level
Story One
Foundation Brick/Mortar, Slab
Sewer Public Sewer
Water Public
Architectural Style Contemporary, Mid-Rise (up to 5 stories)
Level or Stories One
Structure Type Brick,HardiPlank Type,Shingle Siding
Construction Status Resale
Schools
Elementary Schools Briar Vista
Middle Schools Druid Hills
High Schools Druid Hills
Others
HOA Fee Include Insurance,Maintenance Grounds,Reserve Fund,Swim,Termite,Tennis,Trash,Water
Senior Community no
Restrictions false
Tax ID 18 058 08 155
Ownership Condominium
Acceptable Financing Cash
Listing Terms Cash
Financing no
Read Less Info
Want to know what your home might be worth? Contact us for a FREE valuation!

Our team is ready to help you sell your home for the highest possible price ASAP

Bought with Atlanta Intown Real Estate Services


