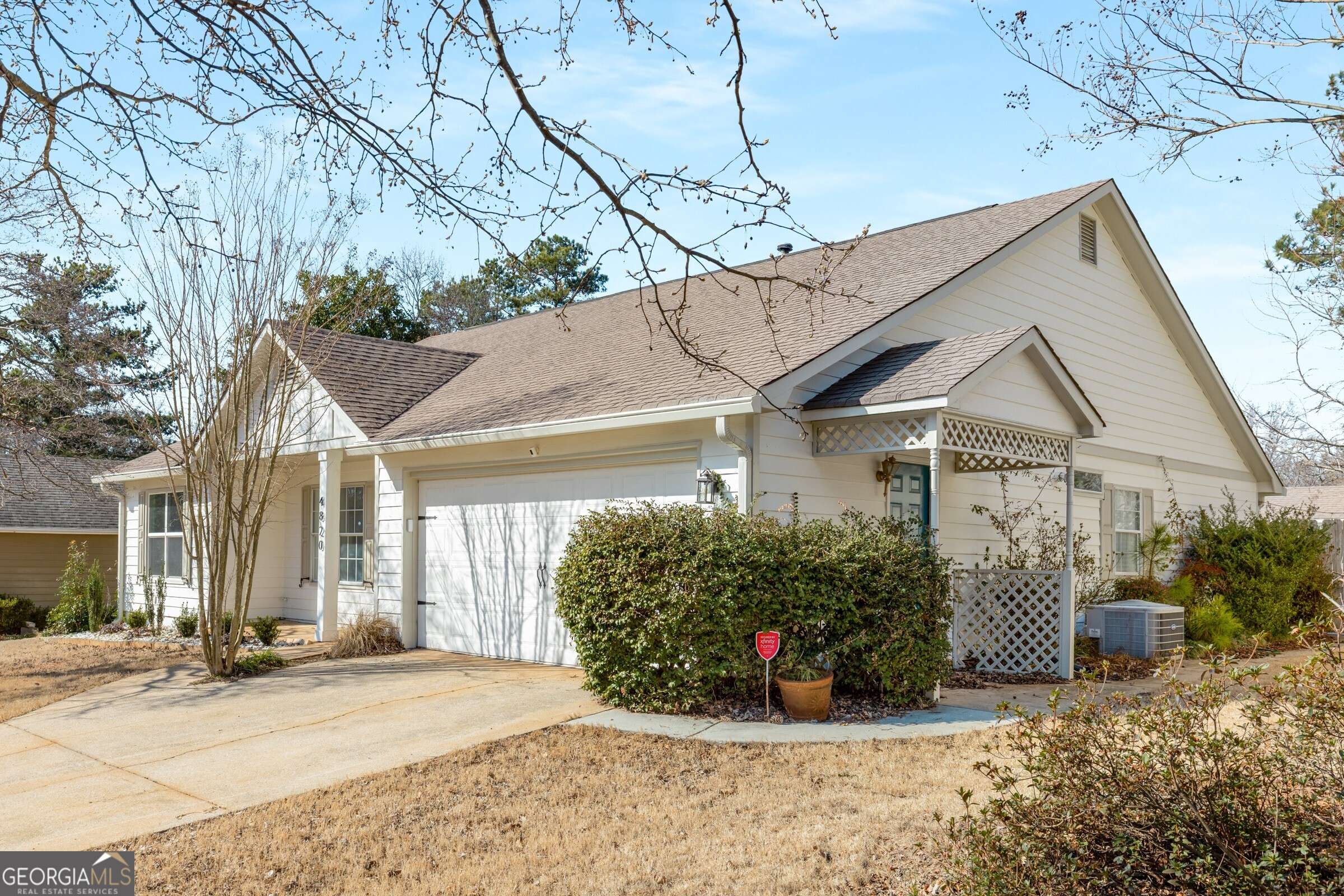$540,000
$575,000
6.1%For more information regarding the value of a property, please contact us for a free consultation.
4 Beds
3 Baths
2,278 SqFt
SOLD DATE : 03/28/2025
Key Details
Sold Price $540,000
Property Type Single Family Home
Sub Type Single Family Residence
Listing Status Sold
Purchase Type For Sale
Square Footage 2,278 sqft
Price per Sqft $237
Subdivision Roswell Mill
MLS Listing ID 10467431
Sold Date 03/28/25
Style Ranch,Traditional
Bedrooms 4
Full Baths 3
HOA Y/N No
Originating Board Georgia MLS 2
Year Built 1985
Annual Tax Amount $6,093
Tax Year 2024
Lot Size 0.257 Acres
Acres 0.257
Lot Dimensions 11194.92
Property Sub-Type Single Family Residence
Property Description
Welcome to 4820 Roswell Mill. Tucked within a quaint community of Roswell Mill just off Jones Bridge Road, this 4 bed 3 bath home is an entertainer's dream. Enter the home to a soaring vaulted ceiling creating the centerpiece of the home - a wide open concept - boasting a large living room with fireplace, the dining room and a white kitchen with granite countertops and stainless appliances. Off the main living area you find the first of two primary suites. The bedroom features a vaulted ceiling and just through the bedroom you will find a gorgeous bathroom with a new walk-in shower, double vanity and walk-in closet. On the rear of the home find the second primary suite. Situated just steps from the pool, the second primary suite boasts a large bathroom with freestanding tub, separate shower and a double vanity. Off the front of the home you will find two additional bedrooms and a full bath. Out back you will find a small pool house where you can serve up all your favorite tiki drinks to all your guests while enjoying the pool in the hot GA heat! So many upgrades to bring peace of mind to any new owner - New HVAC in 2024, updated primary bathrooms, LVP throughout, an on grade pool with pool house and recently painted exterior. Book your showing today. Reach out to the listing agent, Patrick Casey with any questions.
Location
State GA
County Fulton
Rooms
Other Rooms Pool House
Basement None
Interior
Interior Features Double Vanity, High Ceilings, Master On Main Level, Roommate Plan, Separate Shower, Soaking Tub, Tile Bath, Vaulted Ceiling(s), Walk-In Closet(s)
Heating Central, Forced Air, Natural Gas
Cooling Ceiling Fan(s), Central Air, Electric
Flooring Carpet, Laminate, Tile
Fireplaces Type Family Room, Gas Starter
Fireplace Yes
Appliance Dishwasher, Microwave, Oven/Range (Combo), Refrigerator, Stainless Steel Appliance(s), Tankless Water Heater
Laundry In Hall
Exterior
Exterior Feature Other
Parking Features Attached, Garage, Garage Door Opener, Off Street
Fence Back Yard, Privacy, Wood
Pool In Ground
Community Features Park, Street Lights, Walk To Schools, Near Shopping
Utilities Available Cable Available, Electricity Available, High Speed Internet, Natural Gas Available, Phone Available, Sewer Available, Underground Utilities, Water Available
View Y/N No
Roof Type Composition
Garage Yes
Private Pool Yes
Building
Lot Description Level, Private
Faces GPS Friendly.
Foundation Slab
Sewer Public Sewer
Water Public
Structure Type Wood Siding
New Construction No
Schools
Elementary Schools Ocee
Middle Schools Taylor Road
High Schools Chattahoochee
Others
HOA Fee Include None
Tax ID 11 046201910056
Security Features Smoke Detector(s)
Special Listing Condition Resale
Read Less Info
Want to know what your home might be worth? Contact us for a FREE valuation!

Our team is ready to help you sell your home for the highest possible price ASAP

© 2025 Georgia Multiple Listing Service. All Rights Reserved.







