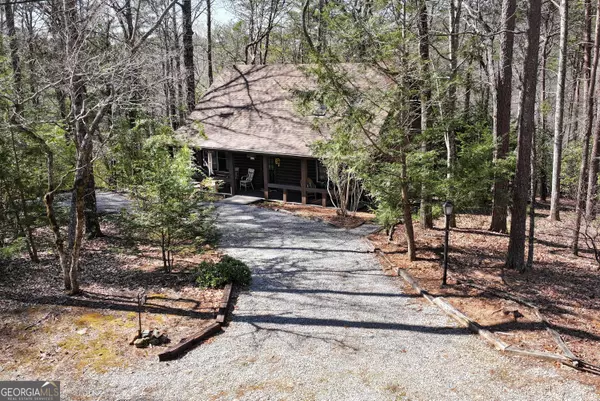$334,000
$339,900
1.7%For more information regarding the value of a property, please contact us for a free consultation.
3 Beds
2 Baths
1,240 SqFt
SOLD DATE : 03/27/2025
Key Details
Sold Price $334,000
Property Type Single Family Home
Sub Type Cabin,Single Family Residence
Listing Status Sold
Purchase Type For Sale
Square Footage 1,240 sqft
Price per Sqft $269
Subdivision Skylake
MLS Listing ID 10470274
Sold Date 03/27/25
Style Country/Rustic
Bedrooms 3
Full Baths 2
HOA Fees $2,978
HOA Y/N Yes
Year Built 1988
Annual Tax Amount $1,838
Tax Year 2024
Lot Size 1.000 Acres
Acres 1.0
Lot Dimensions 1
Property Sub-Type Cabin,Single Family Residence
Source Georgia MLS 2
Property Description
Rustic cabin in the woods of Skylake! This three-bedroom, two-bath real log cabin is the perfect home for fulltime or second home living! As you enter, the inviting den/dining/kitchen is an expansive space. There is a real wood-burning masonry fireplace. The home has two bedrooms and a bath on the main level. Laundry is on the main level as well. Going upstairs the top landing overlooks the open home below. The large primary bedroom and full bath are upstairs. Both baths are tiled. All wood interior just adds to the cozy cabin feel. The covered front porch extends the entire length of the home. The open back porch does as well. Plenty of room inside and out for family gatherings and social events. The property is near level and is not common in the community! The circular driveway adds to the ease of entering and exiting. This property's exterior was just painted/stained in Feb 2025. Roof is 2 years old. Skylake is an active gated community with a pool, pickleball and tennis courts, clubhouse, 2 lakes, fishing, canoe/kayaking, marked hiking trails, waterfalls, monthly socials, and local musician concerts.
Location
State GA
County White
Rooms
Other Rooms Second Residence
Basement None
Dining Room Dining Rm/Living Rm Combo
Interior
Interior Features Beamed Ceilings, High Ceilings, Tile Bath, Vaulted Ceiling(s)
Heating Central, Electric, Propane
Cooling Ceiling Fan(s), Central Air, Electric, Heat Pump
Flooring Hardwood, Tile, Vinyl
Fireplaces Number 1
Fireplaces Type Family Room, Masonry
Fireplace Yes
Appliance Dishwasher, Dryer, Microwave, Oven/Range (Combo), Refrigerator, Stainless Steel Appliance(s), Washer
Laundry In Hall, Laundry Closet
Exterior
Exterior Feature Other, Sprinkler System
Parking Features Parking Pad
Garage Spaces 8.0
Community Features Clubhouse, Gated, Lake, Playground, Pool
Utilities Available Cable Available, Electricity Available, High Speed Internet, Phone Available, Propane, Underground Utilities, Water Available
View Y/N Yes
View Mountain(s)
Roof Type Other
Total Parking Spaces 8
Garage No
Private Pool No
Building
Lot Description Level, Private
Faces From The Sautee Store, go north on 255 for about 3.5 miles. Turn left onto Skylake Rd. Go about a mile and turn left into Skylake (Sautee Trail). Once thru the gate, go about a mile and turn left onto Cherokee Trail. Take the third left onto Bittersweet. Then turn right onto Doe Run. go about a 1/2 mile to 478 Doe Run. Property is on the right.
Foundation Block
Sewer Septic Tank
Water Shared Well
Architectural Style Country/Rustic
Structure Type Concrete,Log,Wood Siding
New Construction No
Schools
Elementary Schools Mt Yonah
Middle Schools White County
High Schools White County
Others
HOA Fee Include Maintenance Grounds,Management Fee,Private Roads,Reserve Fund,Swimming,Tennis,Trash,Water
Tax ID 070 208
Security Features Gated Community
Acceptable Financing Cash, Conventional, FHA, USDA Loan, VA Loan
Listing Terms Cash, Conventional, FHA, USDA Loan, VA Loan
Special Listing Condition Updated/Remodeled
Read Less Info
Want to know what your home might be worth? Contact us for a FREE valuation!

Our team is ready to help you sell your home for the highest possible price ASAP

© 2025 Georgia Multiple Listing Service. All Rights Reserved.







