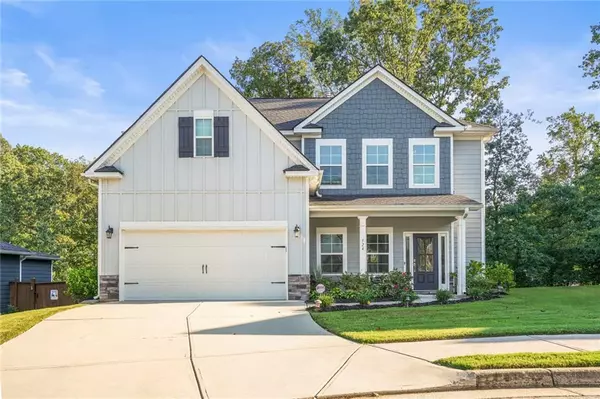For more information regarding the value of a property, please contact us for a free consultation.
Key Details
Sold Price $516,000
Property Type Single Family Home
Sub Type Single Family Residence
Listing Status Sold
Purchase Type For Sale
Square Footage 2,688 sqft
Price per Sqft $191
Subdivision The Bungalows
MLS Listing ID 7493199
Sold Date 12/27/24
Style Craftsman
Bedrooms 5
Full Baths 3
Construction Status Resale
HOA Fees $800
HOA Y/N Yes
Originating Board First Multiple Listing Service
Year Built 2019
Annual Tax Amount $4,839
Tax Year 2023
Lot Size 9,016 Sqft
Acres 0.207
Property Description
This beautiful 5-bedroom, 3-bath home is a true gem, offering privacy and spacious living across two expansive levels. From the moment you step inside, you'll be greeted by an abundance of natural light and picturesque views of the private backyard. Designed with entertaining in mind, the open kitchen features white cabinets, a large kitchen island, breakfast area, stone countertops, stainless steel appliances, and a walk-in pantry. The kitchen flows effortlessly into the family room, complete with a gas fireplace—an ideal space for hosting gatherings. Outside, the covered patio with an outdoor fireplace offers a year-round oasis for relaxation and entertaining.On the main level, a guest room with easy access to a full bath enjoys serene views of the backyard. Upstairs, the luxurious owner's suite provides a peaceful retreat, featuring a sitting area, tray ceiling, and a spa-like owner's bath with a huge walk-in shower, separate tub, double vanity, and a spacious walk-in closet. Four additional secondary bedrooms, another full bath, and a conveniently located laundry room complete the upper level. This home is ideally located just 20 minutes from the airport, close to Whitefield Academy, and offers easy access to Atlanta for commuting. With proximity to shopping and highly rated public schools, this home offers a perfect blend of convenience and tranquility. Don't miss your chance to make this exceptional property yours!
Location
State GA
County Cobb
Lake Name None
Rooms
Bedroom Description Oversized Master,Roommate Floor Plan,Sitting Room
Other Rooms None
Basement None
Main Level Bedrooms 1
Dining Room Separate Dining Room
Interior
Interior Features Disappearing Attic Stairs, Double Vanity, Entrance Foyer, Entrance Foyer 2 Story, High Ceilings 9 ft Main, High Ceilings 9 ft Upper, Recessed Lighting
Heating Forced Air, Natural Gas, Zoned
Cooling Ceiling Fan(s), Central Air, Zoned
Flooring Carpet, Hardwood
Fireplaces Number 2
Fireplaces Type Gas Log
Window Features Double Pane Windows,Insulated Windows
Appliance Dishwasher, Disposal, Electric Oven, ENERGY STAR Qualified Appliances, Gas Cooktop, Microwave
Laundry Laundry Room, Mud Room, Upper Level
Exterior
Exterior Feature Awning(s), Balcony, Courtyard
Parking Features Garage
Garage Spaces 2.0
Fence None
Pool None
Community Features None
Utilities Available Cable Available, Electricity Available, Natural Gas Available, Phone Available, Underground Utilities
Waterfront Description None
View City
Roof Type Composition
Street Surface Asphalt
Accessibility None
Handicap Access None
Porch Covered, Deck, Front Porch
Private Pool false
Building
Lot Description Cleared, Corner Lot, Cul-De-Sac, Landscaped, Level
Story Two
Foundation Slab
Sewer Public Sewer
Water Public
Architectural Style Craftsman
Level or Stories Two
Structure Type Cement Siding,Stone
New Construction No
Construction Status Resale
Schools
Elementary Schools Clay-Harmony Leland
Middle Schools Lindley
High Schools Pebblebrook
Others
HOA Fee Include Reserve Fund
Senior Community no
Restrictions false
Tax ID 18027600710
Special Listing Condition None
Read Less Info
Want to know what your home might be worth? Contact us for a FREE valuation!

Our team is ready to help you sell your home for the highest possible price ASAP

Bought with Keller Williams Realty Atl North




