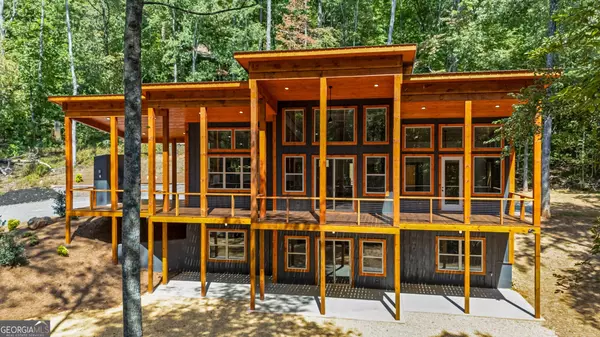For more information regarding the value of a property, please contact us for a free consultation.
Key Details
Sold Price $870,000
Property Type Single Family Home
Sub Type Cabin,Single Family Residence
Listing Status Sold
Purchase Type For Sale
Square Footage 2,976 sqft
Price per Sqft $292
Subdivision Laurel Crossing On Fightingtown
MLS Listing ID 10385551
Sold Date 12/30/24
Style Contemporary
Bedrooms 3
Full Baths 3
Half Baths 1
HOA Y/N No
Originating Board Georgia MLS 2
Year Built 2024
Tax Year 2024
Lot Size 1.340 Acres
Acres 1.34
Lot Dimensions 1.34
Property Description
Meticulously designed to blend contemporary architecture with natural surroundings, this home boasts soaring wood ceilings, and rich hardwood flooring throughout the main level. Expansive windows invite natural light, creating a seamless indoor-outdoor experience. The open-concept living area is ideal for entertaining, complemented by a gourmet kitchen with high-end appliances, a spacious dining area, and a cozy living room that opens to a wrap-around deck, perfect for enjoying the tranquil views. . A unique outdoor fireplace on the deck adds a striking focal point, ideal for year-round relaxation. Two bedrooms include private ensuite bath, with the master suite featuring a spa-like retreat with a soaking tub, walk-in shower, and custom-built closets. The lower level offers a beautifully finished family room, complete with a wet bar, perfect for hosting gatherings or relaxing. Outside, the beautifully landscaped lot features a private driveway, a fire pit area, and ample outdoor space to enjoy the peaceful surroundings. This rare gem combines luxury, privacy, and modern convenience all within easy reach of local amenities. This rare gem combines luxury, privacy, and convenience all within easy reach of local amenities like downtown Blue Ridge, Downtown Mccaysville/ Copperhill and Mercier Orchards and all the local wineries. The property shares a small pond with the neighboring property.
Location
State GA
County Fannin
Rooms
Basement Finished Bath, Finished, Full, Interior Entry
Dining Room Dining Rm/Living Rm Combo
Interior
Interior Features Double Vanity, High Ceilings, Master On Main Level, Separate Shower, Soaking Tub, Walk-In Closet(s), Wet Bar
Heating Central, Electric
Cooling Ceiling Fan(s), Central Air, Electric
Flooring Hardwood, Laminate
Fireplaces Number 3
Fireplaces Type Basement, Family Room, Living Room, Outside
Fireplace Yes
Appliance Dishwasher, Dryer, Microwave, Refrigerator, Washer
Laundry Other
Exterior
Exterior Feature Other
Parking Features Off Street
Community Features None
Utilities Available Underground Utilities
Waterfront Description Pond
View Y/N No
Roof Type Metal
Garage No
Private Pool No
Building
Lot Description Private
Faces From Ellijay North on hwy 515 left on Maxwell Rd, right on Bearden Rd, left onto Chestnut Gap rd, left onto Laurel Crossing, left onto Laurel circle and right onto Laurel Branch. House on the very back on the right handside.
Foundation Slab
Sewer Septic Tank
Water Well
Structure Type Stone
New Construction Yes
Schools
Elementary Schools West Fannin
Middle Schools Fannin County
High Schools Fannin County
Others
HOA Fee Include None
Tax ID 0057 01075
Security Features Smoke Detector(s)
Special Listing Condition New Construction
Read Less Info
Want to know what your home might be worth? Contact us for a FREE valuation!

Our team is ready to help you sell your home for the highest possible price ASAP

© 2025 Georgia Multiple Listing Service. All Rights Reserved.




