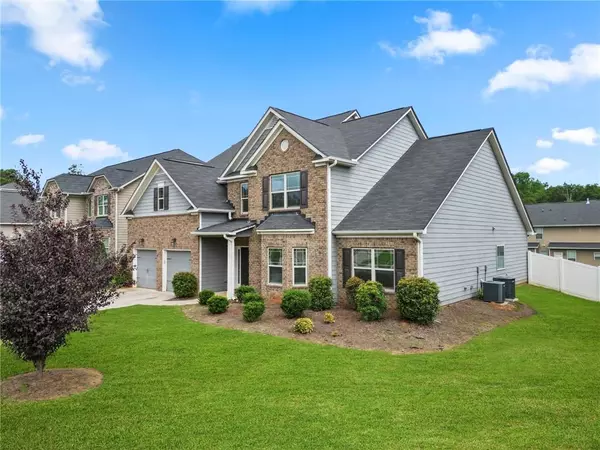For more information regarding the value of a property, please contact us for a free consultation.
Key Details
Sold Price $440,000
Property Type Single Family Home
Sub Type Single Family Residence
Listing Status Sold
Purchase Type For Sale
Square Footage 3,231 sqft
Price per Sqft $136
Subdivision Clearwater Pointe
MLS Listing ID 7434247
Sold Date 12/18/24
Style Craftsman,Traditional
Bedrooms 4
Full Baths 3
Half Baths 1
Construction Status Resale
HOA Fees $400
HOA Y/N Yes
Originating Board First Multiple Listing Service
Year Built 2017
Annual Tax Amount $5,316
Tax Year 2023
Lot Size 10,389 Sqft
Acres 0.2385
Property Description
Welcome to your dream home at 1207 Creek Crossing Dr, nestled in the highly sought-after Clearwater Pointe Subdivision in McDonough, GA! This lovely residence boasts spacious living areas, including a jr. en-suite, modern finishes, and a beautifully landscaped yard perfect for entertaining. Enjoy the community's top-notch amenities, including a sparkling swimming pool, tennis courts, and a family-friendly playground. Clearwater Pointe is known for its serene environment and friendly neighbors, making it an ideal place to call home.
Conveniently located near excellent schools, charming local shops, and delicious dining options, this home offers the perfect blend of tranquility and accessibility. Explore the nearby parks, take a short drive to Tanger Outlets for shopping, or enjoy a round of golf at one of the area's top courses. Don't miss the opportunity to make this beautiful home yours and experience the best of McDonough living. Schedule a showing today and fall in love with 1207 Creek Crossing Dr!
Location
State GA
County Henry
Lake Name None
Rooms
Bedroom Description Master on Main,Sitting Room
Other Rooms Other
Basement None
Main Level Bedrooms 1
Dining Room Seats 12+, Separate Dining Room
Interior
Interior Features Disappearing Attic Stairs, Entrance Foyer 2 Story, High Ceilings 9 ft Upper, High Ceilings 10 ft Main, High Speed Internet, Tray Ceiling(s), Walk-In Closet(s)
Heating Central
Cooling Ceiling Fan(s), Central Air
Flooring Luxury Vinyl
Fireplaces Number 1
Fireplaces Type Gas Log
Window Features Double Pane Windows,Insulated Windows,Window Treatments
Appliance Dishwasher, Disposal, Gas Range, Gas Water Heater, Microwave, Refrigerator
Laundry Laundry Room, Main Level
Exterior
Exterior Feature Lighting, Private Yard, Rain Gutters
Parking Features Driveway, Garage, Garage Door Opener, Garage Faces Front
Garage Spaces 2.0
Fence Back Yard
Pool None
Community Features Clubhouse, Homeowners Assoc, Near Schools, Near Shopping, Playground, Pool, Restaurant, Sidewalks, Street Lights, Tennis Court(s)
Utilities Available Cable Available, Electricity Available, Natural Gas Available, Phone Available, Sewer Available, Underground Utilities, Water Available
Waterfront Description None
View Neighborhood, Pool
Roof Type Composition,Shingle
Street Surface Asphalt
Accessibility None
Handicap Access None
Porch Patio
Private Pool false
Building
Lot Description Back Yard, Front Yard, Landscaped, Level, Private
Story Two
Foundation Slab
Sewer Public Sewer
Water Public
Architectural Style Craftsman, Traditional
Level or Stories Two
Structure Type Brick,Cement Siding,Frame
New Construction No
Construction Status Resale
Schools
Elementary Schools Ola
Middle Schools Ola
High Schools Ola
Others
HOA Fee Include Maintenance Grounds,Swim,Tennis
Senior Community no
Restrictions false
Tax ID 122B01319000
Special Listing Condition None
Read Less Info
Want to know what your home might be worth? Contact us for a FREE valuation!

Our team is ready to help you sell your home for the highest possible price ASAP

Bought with Citihomes Realty Cor
GET MORE INFORMATION





