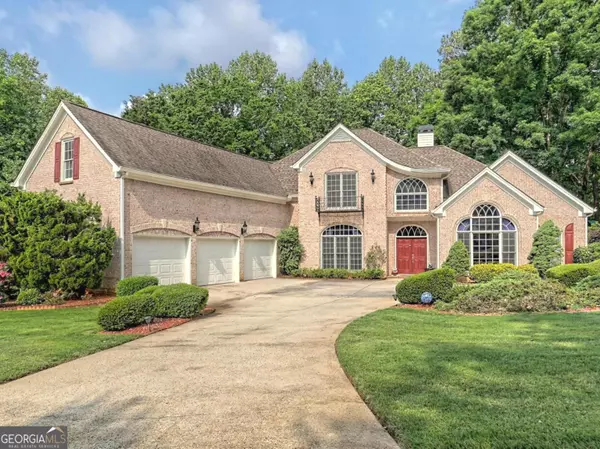For more information regarding the value of a property, please contact us for a free consultation.
Key Details
Sold Price $665,000
Property Type Single Family Home
Sub Type Single Family Residence
Listing Status Sold
Purchase Type For Sale
Square Footage 4,900 sqft
Price per Sqft $135
Subdivision Sterling Green At Apalachee Farms
MLS Listing ID 10367175
Sold Date 12/20/24
Style Brick 3 Side,European,French Provincial
Bedrooms 5
Full Baths 3
Half Baths 2
HOA Fees $800
HOA Y/N Yes
Originating Board Georgia MLS 2
Year Built 1999
Annual Tax Amount $3,082
Tax Year 2022
Lot Size 0.380 Acres
Acres 0.38
Lot Dimensions 16552.8
Property Description
Stunning Custom Built 3-sided brick home ON THE TROPHY CLUB GOLF COURSE in Sterling Green at Apalachee Farms. As you step inside the 2-story foyer, it's easy to imagine holiday gatherings in the formal Dining Room. The Living Room features a gas fireplace and a wall of windows displaying the landscaped backyard with a pathway to the firepit & the 10th Fairway. Just off the Foyer, the light filled 5th Bedroom is currently utilized as an Office. The Heart of the Home is the Open Concept Family Room & Updated Kitchen with Corian countertops, large center island topped with granite, an abundance of solid wood cabinetry for generous storage, two walk-in pantries, & double ovens. The kitchen also offers BRAND NEW Frigidaire Stainless Appliances, eat-in breakfast area and a built-in desk. Off the kitchen, you'll find the oversized Laundry Room & entrance to the 3-car garage. The Main Level Master Suite has an updated Bathroom with a new custom tile multi-jet walk-in shower, freestanding soaking tub, TWO walk-in closets, & separate makeup vanity. Upstairs, discover three generously sized Bedrooms with walk-in closets. Two of the Bedrooms share a Jack & Jill Bathroom with separate vanities & commodes and a shared bath/shower. The largest 2nd level bedroom features a vaulted ceiling, natural light from beautiful windows framing a Juliet Balcony, and an ensuite Full Bath. You'll also find a Workout Room and an unfinished ~500 sq ft Bonus Room over the garage that can be finished however you'd like. Additional highlights include 10' ceilings on Main, newly refinished hardwood floors, newer roof, 1yr-old water heater, newly painted kitchen/family room, & linen closets in every bathroom for tons of storage. Top notch community amenities including the Trophy Club Public Golf Course, a beautiful Clubhouse, 3 Neighborhood pools, tennis courts, pickleball, playgrounds, walking trails, & fitness center. Conveniently located near Mall of Georgia, several retail centers, Highway 316 & 85, & Mountain View Park, this home offers both luxury and fantastic amenities in one exquisite package.
Location
State GA
County Gwinnett
Rooms
Basement None
Interior
Interior Features Double Vanity, High Ceilings, In-Law Floorplan, Master On Main Level, Separate Shower, Soaking Tub, Split Bedroom Plan, Tile Bath, Tray Ceiling(s), Entrance Foyer, Vaulted Ceiling(s), Walk-In Closet(s)
Heating Central, Forced Air, Heat Pump, Natural Gas
Cooling Ceiling Fan(s), Central Air, Electric
Flooring Carpet, Hardwood, Tile
Fireplaces Number 2
Fireplaces Type Family Room, Gas Log, Gas Starter, Living Room
Fireplace Yes
Appliance Cooktop, Dishwasher, Disposal, Double Oven, Dryer, Gas Water Heater, Microwave, Oven, Refrigerator, Trash Compactor, Washer
Laundry In Kitchen, Laundry Closet
Exterior
Parking Features Attached, Garage, Garage Door Opener, Kitchen Level
Garage Spaces 3.0
Community Features Clubhouse, Fitness Center, Golf, Park, Playground, Pool, Sidewalks, Street Lights, Swim Team, Tennis Court(s)
Utilities Available Cable Available, Electricity Available, High Speed Internet, Natural Gas Available, Phone Available, Sewer Connected, Underground Utilities, Water Available
View Y/N No
Roof Type Composition
Total Parking Spaces 3
Garage Yes
Private Pool No
Building
Lot Description Level, Private, Sloped
Faces Heading North on Dacula Rd turn Right on Preston Ridge into Sterling Green at Apalachee Farms, then take the first LEFT onto Bentgrass Ct. Home will be on the Left; sign in place.
Foundation Slab
Sewer Public Sewer
Water Public
Structure Type Brick,Concrete
New Construction No
Schools
Elementary Schools Dacula
Middle Schools Dacula
High Schools Dacula
Others
HOA Fee Include Facilities Fee,Maintenance Grounds,Management Fee,Reserve Fund,Swimming,Tennis
Tax ID R2001D289
Security Features Carbon Monoxide Detector(s),Security System,Smoke Detector(s)
Acceptable Financing Cash, Conventional, VA Loan
Listing Terms Cash, Conventional, VA Loan
Special Listing Condition Resale
Read Less Info
Want to know what your home might be worth? Contact us for a FREE valuation!

Our team is ready to help you sell your home for the highest possible price ASAP

© 2025 Georgia Multiple Listing Service. All Rights Reserved.




