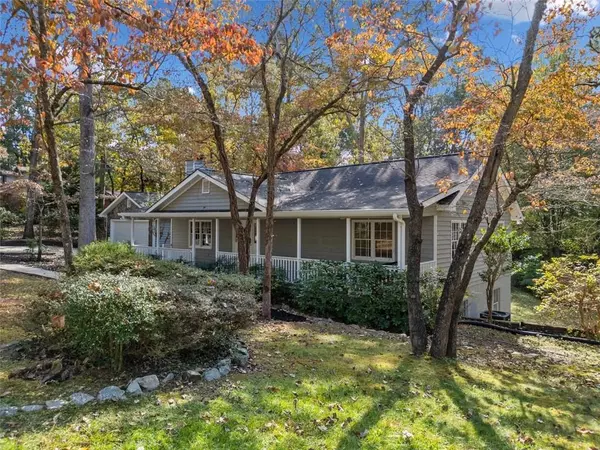For more information regarding the value of a property, please contact us for a free consultation.
Key Details
Sold Price $439,000
Property Type Single Family Home
Sub Type Single Family Residence
Listing Status Sold
Purchase Type For Sale
Square Footage 2,800 sqft
Price per Sqft $156
Subdivision Nix Place No Hoa
MLS Listing ID 7473569
Sold Date 12/09/24
Style Craftsman,Farmhouse,Ranch
Bedrooms 5
Full Baths 3
Construction Status Resale
HOA Y/N No
Originating Board First Multiple Listing Service
Year Built 1988
Annual Tax Amount $380
Tax Year 2023
Lot Size 0.620 Acres
Acres 0.62
Property Description
Welcome to your dream home, a beautifully remodeled, move-in-ready ranch that combines classic
charm with modern amenities. This inviting property offers a warm, welcoming atmosphere with
countless upgrades for a move-in-ready experience. Enjoy the ease of fresh exterior paint, a mature and
landscaped yard, an expansive front porch, stepless entry from garage, a screened breezeway, large
back deck, and new HVAC. Inside you'll find warm paint colors, modern fixtures, new waterproof LVP
flooring, and wood burning fireplace. Refinished solid wood cabinetry, new quartz countertops, and all
new stainless-steel appliances make this kitchen a chef's delight. Bathrooms are updated with designer
vanities, and the primary bath boasts a custom shower with dual shower faucets. A full finished daylight
basement completes the functionality of this home. Home is walking distance to Nix Bridge Park, there's
no HOA, and plenty of room to park your boat or RV. Don't miss the opportunity to make this one-of-a-kind property your new home! Owner/Agent.
Location
State GA
County Dawson
Lake Name None
Rooms
Bedroom Description Master on Main
Other Rooms None
Basement Bath/Stubbed, Daylight, Exterior Entry, Finished, Finished Bath, Full
Main Level Bedrooms 3
Dining Room Open Concept
Interior
Interior Features Double Vanity, Entrance Foyer, Recessed Lighting, Tray Ceiling(s)
Heating Central, Electric, Heat Pump
Cooling Attic Fan, Ceiling Fan(s), Central Air, Electric, Heat Pump
Flooring Luxury Vinyl
Fireplaces Number 1
Fireplaces Type Family Room, Stone
Window Features Storm Window(s),Wood Frames
Appliance Dishwasher, Electric Oven, Electric Water Heater, Range Hood, Refrigerator
Laundry Laundry Room, Lower Level
Exterior
Exterior Feature Garden, Lighting, Private Entrance, Private Yard, Rain Gutters
Parking Features Garage, Garage Door Opener, Garage Faces Front, Kitchen Level, Parking Pad, RV Access/Parking
Garage Spaces 2.0
Fence None
Pool None
Community Features None
Utilities Available Electricity Available, Water Available
Waterfront Description None
View Rural, Trees/Woods
Roof Type Composition
Street Surface Asphalt,Paved
Accessibility Accessible Entrance
Handicap Access Accessible Entrance
Porch Breezeway, Covered, Deck, Front Porch, Patio, Rear Porch, Screened
Total Parking Spaces 2
Private Pool false
Building
Lot Description Back Yard, Front Yard, Level, Private
Story One
Foundation Concrete Perimeter
Sewer Septic Tank
Water Public
Architectural Style Craftsman, Farmhouse, Ranch
Level or Stories One
Structure Type Frame,Lap Siding,Stone
New Construction No
Construction Status Resale
Schools
Elementary Schools Kilough
Middle Schools Dawson County
High Schools Dawson County
Others
Senior Community no
Restrictions false
Tax ID L09 119
Special Listing Condition None
Read Less Info
Want to know what your home might be worth? Contact us for a FREE valuation!

Our team is ready to help you sell your home for the highest possible price ASAP

Bought with Coldwell Banker Realty




