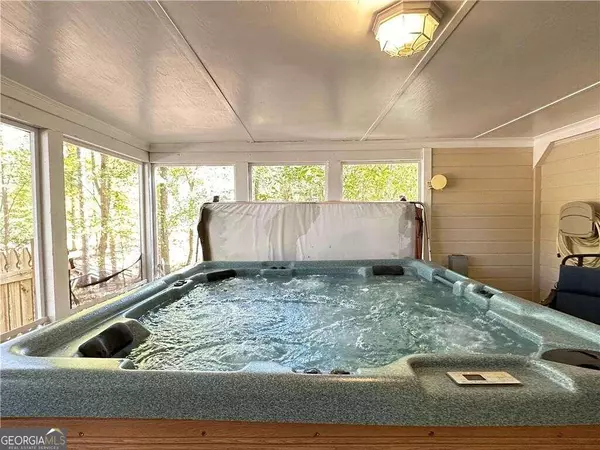For more information regarding the value of a property, please contact us for a free consultation.
Key Details
Sold Price $1,162,500
Property Type Single Family Home
Sub Type Single Family Residence
Listing Status Sold
Purchase Type For Sale
Square Footage 4,807 sqft
Price per Sqft $241
Subdivision Lake Lanier
MLS Listing ID 10323840
Sold Date 12/06/24
Style Traditional
Bedrooms 4
Full Baths 4
Half Baths 1
HOA Y/N No
Originating Board Georgia MLS 2
Year Built 1991
Annual Tax Amount $12,213
Tax Year 2023
Lot Size 0.590 Acres
Acres 0.59
Lot Dimensions 25700.4
Property Description
Tired of that same old view of your neighbor's minivan? Trade it in for AMAZING SUNSETS on LAKE LANIER with this RENOVATED WATERFRONT beauty! This PRIME SOUTH LAKE LANIER LOCATION on a WIDE DEEP WATER COVE has a massive FENCED BACK YARD, 2 screened porches, a HOT TUB, grilling deck, and PRIVATE DOCK with PARTY DECk. Become the envy of your so-called friends with legendary dock parties and backyard barbeques that spill into the night. Forget the HOA Karen obsessed with the length of your grass - here, you're the captain of your own ship (or pontoon, if that's your style). If you can get those freeloading friends out, unwind in the spa-like primary bathroom featuring heated floors (hello, toasty toes!), a double vanity (because sharing is caring), and a jacuzzi garden tub - for peak relaxation. Downstairs, the walk-out terrace level with all new luxury vinyl plank flooring is your personal and game day fun zone. And hey, if you're into DIY projects or just need a place to hide the holiday decorations, the unfinished storage room/workshop is your oyster. Three secondary bedrooms and a large bonus room on upper level. Located on a (formerly) peaceful cul-de-sac with an extended driveway, but still conveniently close to shopping with easy access to I-985 so you can escape reality but still make a quick run for groceries and ice for all those friends that still haven't left. This is lake living at its finest. Don't miss your chance to own a slice of paradise! Detailed info package available on request.
Location
State GA
County Hall
Rooms
Basement Finished Bath, Daylight, Exterior Entry, Finished, Full, Interior Entry
Dining Room Seats 12+
Interior
Interior Features Bookcases, Double Vanity, High Ceilings, Master On Main Level, Rear Stairs, Separate Shower, Tray Ceiling(s), Vaulted Ceiling(s), Walk-In Closet(s)
Heating Central, Forced Air, Natural Gas, Zoned
Cooling Attic Fan, Ceiling Fan(s), Central Air, Electric, Zoned
Flooring Hardwood, Sustainable
Fireplaces Number 1
Fireplaces Type Family Room, Gas Log, Living Room
Fireplace Yes
Appliance Dishwasher, Disposal, Double Oven, Gas Water Heater, Microwave, Oven/Range (Combo), Refrigerator, Stainless Steel Appliance(s)
Laundry Mud Room
Exterior
Exterior Feature Dock
Parking Features Attached, Garage, Garage Door Opener, Kitchen Level, RV/Boat Parking, Side/Rear Entrance
Garage Spaces 2.0
Fence Back Yard, Wood
Pool Pool/Spa Combo
Community Features Lake
Utilities Available Cable Available, Electricity Available, High Speed Internet, Natural Gas Available, Phone Available, Underground Utilities, Water Available
Waterfront Description Corps of Engineers Control,Deep Water Access,Floating Dock,Lake
View Y/N Yes
View Lake
Roof Type Composition
Total Parking Spaces 2
Garage Yes
Private Pool Yes
Building
Lot Description Cul-De-Sac, Level, Private
Faces GPS Friendly. Buford Dam Rd; North on Shadburn Ferry Rd; Left on Bass Cir; Right on Chimney Springs Rd; Left on Basswod Cove to end of cul-de-sac. #5914
Foundation Slab
Sewer Septic Tank
Water Public
Structure Type Other,Stucco
New Construction No
Schools
Elementary Schools Friendship
Middle Schools C W Davis
High Schools Flowery Branch
Others
HOA Fee Include None
Tax ID 07354 003067
Security Features Security System,Smoke Detector(s)
Special Listing Condition Updated/Remodeled
Read Less Info
Want to know what your home might be worth? Contact us for a FREE valuation!

Our team is ready to help you sell your home for the highest possible price ASAP

© 2025 Georgia Multiple Listing Service. All Rights Reserved.




