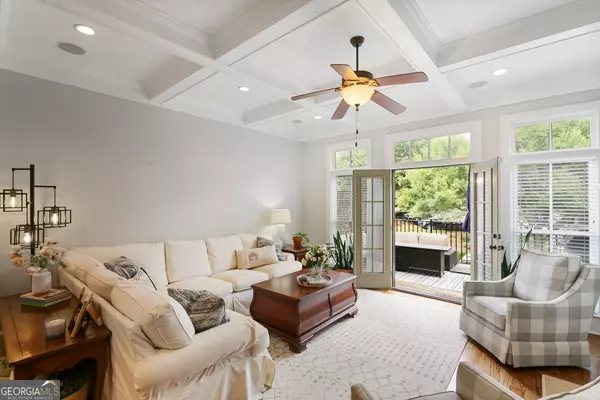Bought with Christiane Zeh-Schendowich • Harry Norman Realtors
For more information regarding the value of a property, please contact us for a free consultation.
Key Details
Sold Price $800,000
Property Type Townhouse
Sub Type Townhouse
Listing Status Sold
Purchase Type For Sale
Square Footage 2,348 sqft
Price per Sqft $340
Subdivision Brownstones At Habersham
MLS Listing ID 10313409
Sold Date 07/29/24
Style Brick 4 Side,Traditional
Bedrooms 3
Full Baths 3
Half Baths 1
Construction Status Resale
HOA Fees $4,200
HOA Y/N Yes
Year Built 2008
Annual Tax Amount $8,747
Tax Year 2023
Lot Size 871 Sqft
Property Description
Immerse yourself in the epitome of luxury and comfort with this stunning townhouse, a perfect blend of elegance and modern convenience. From the polished hardwood floors to the exquisite chef's kitchen equipped with high-end Wolf and Viking appliances and sleek cabinetry with soft close drawers, every detail has been meticulously curated to offer an unparalleled living experience. Details throughout include a coveted elevator for convenience, coffered ceilings, a new roof, a California Closet System in the owner's closet, and faux wood blinds throughout. The bedrooms offer an escape from the daily grind and are filled with ample natural light, while the spa-like bathrooms echo this feel as serene retreats with their elegant fixtures and finishes. Just outside to your private back terrace for breathtaking views of the surrounding landscape is an oasis with a trail within the community, ideal for entertaining or personal relaxation. The community amenities extend the luxury with a beautifully landscaped courtyard and a sparkling pool, ensuring every moment at home feels like a vacation. This home not only promises a serene retreat it also offers the enjoyment of in-town living as it sits in a vibrant area brimming with culture and convenience. Fall in love with the possibility of calling this townhouse your own-a dream home where every detail caters to comfort, style, and the highest standards of living.
Location
State GA
County Fulton
Rooms
Basement Bath Finished, Concrete, Finished, Full
Interior
Interior Features Bookcases, Pulldown Attic Stairs, Separate Shower, Soaking Tub, Split Bedroom Plan, Tray Ceiling(s), Walk-In Closet(s)
Heating Central, Electric, Zoned
Cooling Ceiling Fan(s), Central Air, Zoned
Flooring Hardwood, Tile
Fireplaces Number 1
Fireplaces Type Factory Built, Living Room
Exterior
Exterior Feature Balcony
Parking Features Basement, Garage
Fence Front Yard
Community Features Gated, Pool, Sidewalks, Street Lights, Walk To Public Transit, Walk To Schools, Walk To Shopping
Utilities Available Cable Available, Electricity Available, High Speed Internet, Natural Gas Available, Phone Available, Sewer Available, Water Available
View City
Roof Type Composition
Building
Story Three Or More
Sewer Public Sewer
Level or Stories Three Or More
Structure Type Balcony
Construction Status Resale
Schools
Elementary Schools Jackson
Middle Schools Sutton
High Schools North Atlanta
Others
Acceptable Financing Cash, Conventional, VA Loan
Listing Terms Cash, Conventional, VA Loan
Financing Conventional
Read Less Info
Want to know what your home might be worth? Contact us for a FREE valuation!

Our team is ready to help you sell your home for the highest possible price ASAP

© 2025 Georgia Multiple Listing Service. All Rights Reserved.




