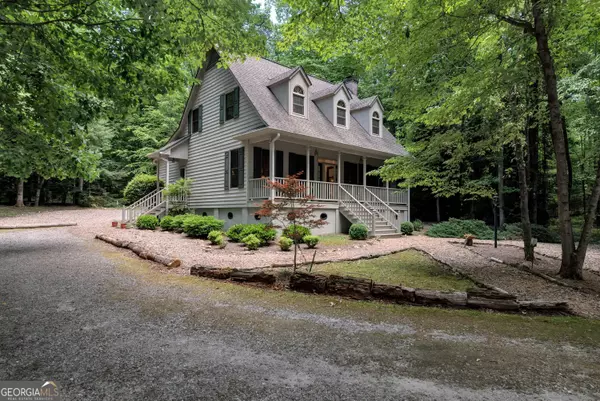For more information regarding the value of a property, please contact us for a free consultation.
Key Details
Sold Price $365,000
Property Type Single Family Home
Sub Type Single Family Residence
Listing Status Sold
Purchase Type For Sale
Square Footage 1,700 sqft
Price per Sqft $214
Subdivision Skylake
MLS Listing ID 10311006
Sold Date 11/22/24
Style Bungalow/Cottage,Country/Rustic,Other
Bedrooms 3
Full Baths 2
HOA Fees $2,892
HOA Y/N Yes
Originating Board Georgia MLS 2
Year Built 1992
Annual Tax Amount $2,531
Tax Year 2023
Lot Size 3.000 Acres
Acres 3.0
Lot Dimensions 3
Property Description
Beautiful custom-built traditional home in Skylake. This home is a 3/2 with over 3 acres of property. The home is on 1 acre and the 2 adjacent wooded lots are on each side providing total privacy. This home was custom-built by the owners. The large den/dining combo has a fireplace and plenty of room for the family. The dining area can accommodate a large table and has doors going to the large screened porch. As you enter the kitchen you will see the custom oak cabinets. There is a mudroom area with additional cabinets and a countertop. There is a wonderful breakfast room looking to the backyard to enjoy the bountiful nature. Off the breakfast room is a large screened-in porch for enjoying those cool evenings with family and friends. There is a primary bedroom on the main level with a full bath. As you go up the beautiful solid oak stairs there are two large bedrooms and one full bath. There is a ton of storage upstairs with many closets! The third level has a full staircase going up to an unfinished walk-in attic storage that has flooring. This area has approx. 360 sq ft that could be finished or used for storage. Skylake is a recreational community with many social events, a clubhouse, 2 lakes, a pool, fishing, tennis and pickleball courts, hiking trails, a waterfall, and a horse barn with pasture.
Location
State GA
County White
Rooms
Basement None
Dining Room Dining Rm/Living Rm Combo
Interior
Interior Features Double Vanity, Master On Main Level, Tile Bath
Heating Electric, Heat Pump
Cooling Attic Fan, Central Air, Electric, Heat Pump
Flooring Carpet, Hardwood, Tile
Fireplaces Type Family Room, Masonry
Fireplace Yes
Appliance Dishwasher, Disposal, Double Oven, Dryer, Ice Maker, Microwave, Oven, Refrigerator, Washer
Laundry Laundry Closet
Exterior
Exterior Feature Garden
Parking Features Kitchen Level, Parking Pad
Garage Spaces 9.0
Community Features Clubhouse, Gated, Lake, Playground
Utilities Available Electricity Available, High Speed Internet, Underground Utilities
View Y/N No
Roof Type Other
Total Parking Spaces 9
Garage No
Private Pool No
Building
Lot Description Level, Private
Faces From Sautee at Hwy 17, take 255 north. Go about 4 miles and turn left onto Skylake Rd. Go about a mile and turn left onto Sautee Trail. Once you are thru the gate, go about a 1/4 mile to Deerpath, turn right. Go 200 yards to Woodbrier, turn left. Home is 2nd house on right. 151 Woodbrier.
Foundation Block
Sewer Septic Tank
Water Shared Well
Structure Type Block,Other,Rough-Sawn Lumber
New Construction No
Schools
Elementary Schools Mt Yonah
Middle Schools White County
High Schools White County
Others
HOA Fee Include Private Roads,Swimming,Tennis,Water
Tax ID 069 164
Security Features Gated Community,Smoke Detector(s)
Acceptable Financing Cash, Conventional, FHA, USDA Loan, VA Loan
Listing Terms Cash, Conventional, FHA, USDA Loan, VA Loan
Special Listing Condition Resale
Read Less Info
Want to know what your home might be worth? Contact us for a FREE valuation!

Our team is ready to help you sell your home for the highest possible price ASAP

© 2025 Georgia Multiple Listing Service. All Rights Reserved.




