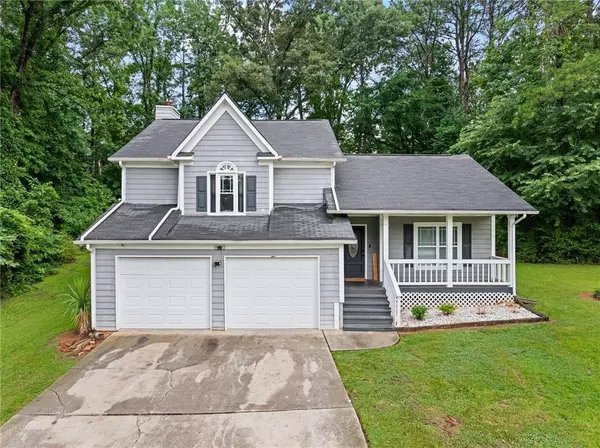For more information regarding the value of a property, please contact us for a free consultation.
Key Details
Sold Price $255,000
Property Type Single Family Home
Sub Type Single Family Residence
Listing Status Sold
Purchase Type For Sale
Square Footage 1,720 sqft
Price per Sqft $148
Subdivision Oaktree Estates
MLS Listing ID 7413204
Sold Date 11/15/24
Style Traditional
Bedrooms 3
Full Baths 2
Half Baths 1
Construction Status Resale
HOA Y/N No
Originating Board First Multiple Listing Service
Year Built 1986
Annual Tax Amount $5,339
Tax Year 2023
Lot Size 0.300 Acres
Acres 0.3
Property Description
Welcome to this beautifully remodeled home, nestled on a private lot, ready for you to move right in. The main level features an elegant formal dining room that seamlessly flows into a spacious, upgraded kitchen with an expansive breakfast area, perfect for casual dining and morning coffee. Just a few steps down, you'll find a large family room complete with a cozy fireplace and an exterior door leading to a patio, ideal for grilling and outdoor activities in the generous backyard.
Upstairs, the home boasts three well-appointed bedrooms and two full bathrooms. The Owner's Suite offers a unique layout with a step-up to the bed area and a step-down to the vanity and bathroom, providing a luxurious and private retreat.
Conveniently located close to shopping centers and just off the expressway, making commutes a breeze. Imagine the ease of access to daily necessities and the quick trips to your favorite stores and restaurants.
Don't miss out on this exceptional opportunity to own a move-in-ready home in a prime location. Come view today!
Location
State GA
County Dekalb
Lake Name None
Rooms
Bedroom Description In-Law Floorplan
Other Rooms None
Basement Finished
Dining Room Open Concept
Interior
Interior Features Crown Molding, Walk-In Closet(s)
Heating Central
Cooling Ceiling Fan(s), Central Air
Flooring Laminate
Fireplaces Number 1
Fireplaces Type Basement
Window Features Insulated Windows
Appliance Dishwasher, Gas Cooktop, Microwave, Refrigerator
Laundry In Basement
Exterior
Exterior Feature Rain Gutters, Storage
Parking Features Garage, Garage Door Opener, Garage Faces Front
Garage Spaces 2.0
Fence Back Yard
Pool None
Community Features None
Utilities Available Cable Available, Electricity Available, Natural Gas Available, Water Available
Waterfront Description None
View Other
Roof Type Shingle
Street Surface Asphalt
Accessibility None
Handicap Access None
Porch Rear Porch
Private Pool false
Building
Lot Description Back Yard, Open Lot, Private
Story Two
Foundation Slab
Sewer Public Sewer
Water Public
Architectural Style Traditional
Level or Stories Two
Structure Type Vinyl Siding
New Construction No
Construction Status Resale
Schools
Elementary Schools Fairington
Middle Schools Salem
High Schools Lithonia
Others
Senior Community no
Restrictions false
Tax ID 16 043 11 125
Special Listing Condition None
Read Less Info
Want to know what your home might be worth? Contact us for a FREE valuation!

Our team is ready to help you sell your home for the highest possible price ASAP

Bought with Compass Georgia, LLC




