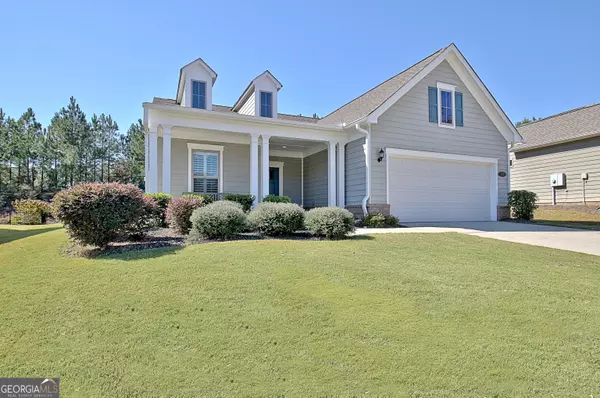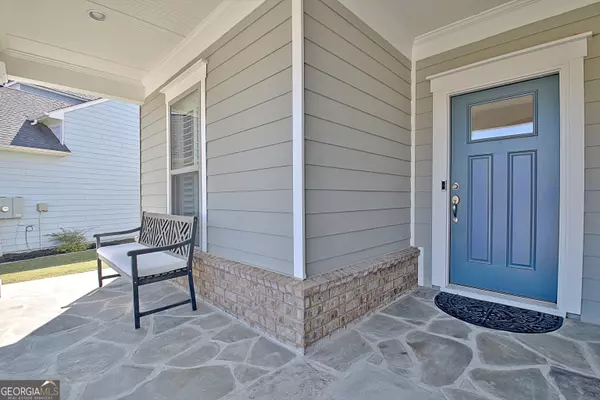Bought with Erica Foster • BHHS Georgia Properties
For more information regarding the value of a property, please contact us for a free consultation.
Key Details
Sold Price $599,900
Property Type Single Family Home
Sub Type Single Family Residence
Listing Status Sold
Purchase Type For Sale
Square Footage 1,966 sqft
Price per Sqft $305
Subdivision Everton Villages
MLS Listing ID 10399116
Sold Date 11/21/24
Style Craftsman
Bedrooms 2
Full Baths 2
Construction Status Resale
HOA Y/N Yes
Year Built 2018
Annual Tax Amount $5,612
Tax Year 2023
Lot Size 10,454 Sqft
Property Description
WOW, WOW, WOW! Welcome to 207 Florence Rd., the one gem unlike any other home in Everton Villages! The stunning upgrades that have been poured into this home leave a buyer truly wanting for nothing more! Designer style and finishes throughout with California Custom closets throughout make this pure perfection! As you enter take notice of the gorgeous custom accent wall and stunning office with built ins. Looking for extra space for guest? These custom-built ins double as a Murphy Bed! Just pull down for a comfortable sleep and tuck away during the day for ample space. Beautiful custom lighting and built-ins have been placed in the Butler's Pantry to highlight the homeowner's beautiful glassware. Pure excellence rounding the corner as you have a full view of the chef's kitchen, dining room, and living room. With custom lighting throughout that is truly stunning, custom accents built on the walls that make this home look like a true work of art, and a soaring custom stone fireplace that creates a cozy ambiance with the different color settings - your guest will be in awe! The spacious two bedrooms give ample room for plenty of space for furniture, reading nooks, etc. Do not forget the California Custom Closet built-ins in the primary bedroom. WOW! After all of this, end the day on the screened in porch with privacy from neighbors with composite shades! This sleek, modern, cozy, move-in ready, one of a kind gem is just what you have been waiting for!
Location
State GA
County Fayette
Rooms
Basement None
Main Level Bedrooms 2
Interior
Interior Features Double Vanity, Master On Main Level, Roommate Plan, Separate Shower, Split Bedroom Plan, Tray Ceiling(s), Walk-In Closet(s), Wet Bar
Heating Central, Hot Water, Natural Gas, Zoned
Cooling Ceiling Fan(s), Central Air, Dual, Electric, Zoned
Flooring Laminate, Tile
Fireplaces Number 1
Fireplaces Type Family Room, Living Room, Other
Exterior
Exterior Feature Sprinkler System
Parking Features Attached, Garage, Garage Door Opener, Kitchen Level
Garage Spaces 2.0
Community Features Park, Playground, Pool, Street Lights, Walk To Shopping
Utilities Available Cable Available, Electricity Available, High Speed Internet, Natural Gas Available, Sewer Available, Sewer Connected, Underground Utilities, Water Available
Roof Type Composition
Building
Story One
Foundation Slab
Sewer Public Sewer
Level or Stories One
Structure Type Sprinkler System
Construction Status Resale
Schools
Elementary Schools Kedron
Middle Schools Booth
High Schools Sandy Creek
Others
Acceptable Financing 1031 Exchange, Cash, Conventional, FHA, VA Loan
Listing Terms 1031 Exchange, Cash, Conventional, FHA, VA Loan
Financing Cash
Read Less Info
Want to know what your home might be worth? Contact us for a FREE valuation!

Our team is ready to help you sell your home for the highest possible price ASAP

© 2024 Georgia Multiple Listing Service. All Rights Reserved.




