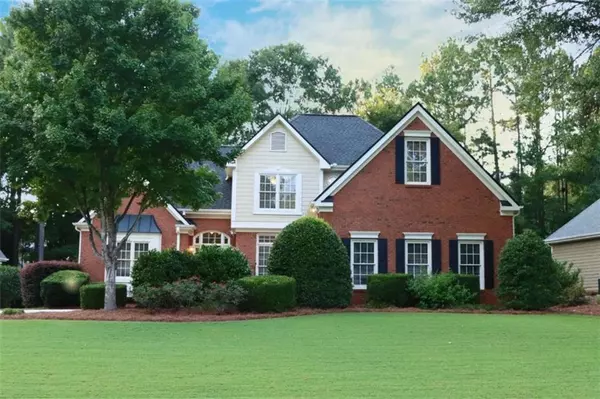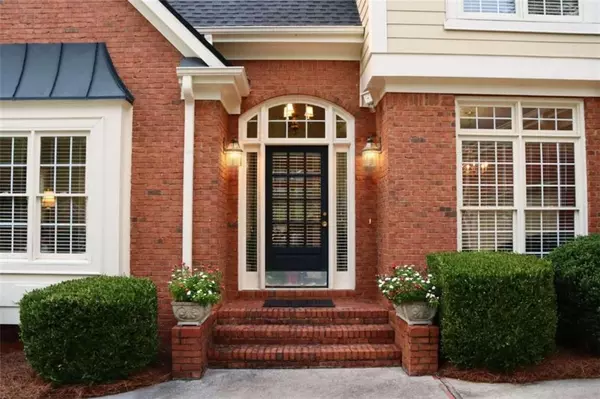For more information regarding the value of a property, please contact us for a free consultation.
Key Details
Sold Price $419,900
Property Type Single Family Home
Sub Type Single Family Residence
Listing Status Sold
Purchase Type For Sale
Square Footage 2,356 sqft
Price per Sqft $178
Subdivision Covington Place
MLS Listing ID 7447388
Sold Date 11/08/24
Style Traditional
Bedrooms 3
Full Baths 2
Half Baths 1
Construction Status Resale
HOA Fees $580
HOA Y/N Yes
Originating Board First Multiple Listing Service
Year Built 1999
Annual Tax Amount $3,549
Tax Year 2023
Lot Size 0.310 Acres
Acres 0.31
Property Description
**3-Bedroom Home Near Historic Covington Square** Located in the desirable Covington Place neighborhood, this stunning 3-bedroom, 2.5-bathroom home with bonus, offers a perfect blend of modern convenience and classic Southern charm. Located just a golf cart ride away from the Historic Covington Square and zoned for the brand new Eastside High School and less than a mile away from NCSS STEAM Academy, this property is ideally situated for both families and professionals. As you step inside, you'll be greeted by real hardwood floors that flow through the common areas, leading to a spacious living area filled with natural light from countless windows. The vaulted ceilings enhance the open feel, making the home both airy and inviting. The large owners' en-suite is a true retreat, offering privacy and luxury with ample space for relaxation. The owners' suite bathroom features a large walk-in closet, separate shower and soaking tub. The kitchen boasts a generous pantry and a cozy breakfast area that can easily double as a home office. Step outside to enjoy your professionally landscaped yard from the comfort of a covered back porch-perfect for morning coffee or evening gatherings. Conveniently close to shopping, dining, and entertainment, this home provides the perfect balance of serene neighborhood living with easy access to all that Covington has to offer. The neighborhood community offers so much... pool, playground, tennis, access to NC walking trails and next door to the Ashton Hills Golfing.
Location
State GA
County Newton
Lake Name None
Rooms
Bedroom Description Master on Main
Other Rooms None
Basement Crawl Space
Main Level Bedrooms 1
Dining Room Separate Dining Room
Interior
Interior Features Double Vanity, Entrance Foyer, High Ceilings, High Ceilings 9 ft Lower, High Ceilings 9 ft Main, High Ceilings 9 ft Upper, High Speed Internet, Tray Ceiling(s), Vaulted Ceiling(s), Walk-In Closet(s)
Heating Natural Gas
Cooling Central Air, Heat Pump
Flooring Carpet, Ceramic Tile, Hardwood
Fireplaces Number 1
Fireplaces Type Brick
Window Features Wood Frames
Appliance Dishwasher, Disposal, Electric Range, Gas Water Heater, Microwave, Refrigerator
Laundry Laundry Closet, Laundry Room, Main Level
Exterior
Exterior Feature None
Garage Garage, Garage Door Opener
Garage Spaces 2.0
Fence None
Pool None
Community Features Clubhouse, Golf, Homeowners Assoc, Playground, Pool, Sidewalks, Street Lights, Tennis Court(s)
Utilities Available Cable Available, Electricity Available, Natural Gas Available, Phone Available, Underground Utilities, Water Available
Waterfront Description None
View Rural
Roof Type Composition
Street Surface Asphalt
Accessibility None
Handicap Access None
Porch Covered, Rear Porch
Private Pool false
Building
Lot Description Back Yard, Front Yard
Story Two
Foundation Block
Sewer Public Sewer
Water Public
Architectural Style Traditional
Level or Stories Two
Structure Type Brick 3 Sides,Cement Siding,Concrete
New Construction No
Construction Status Resale
Schools
Elementary Schools East Newton
Middle Schools Cousins
High Schools Eastside
Others
HOA Fee Include Maintenance Grounds,Maintenance Structure,Swim,Tennis
Senior Community no
Restrictions false
Tax ID C082B00000038000
Ownership Fee Simple
Financing no
Special Listing Condition None
Read Less Info
Want to know what your home might be worth? Contact us for a FREE valuation!

Our team is ready to help you sell your home for the highest possible price ASAP

Bought with Morris Realty Co., LLC
GET MORE INFORMATION





