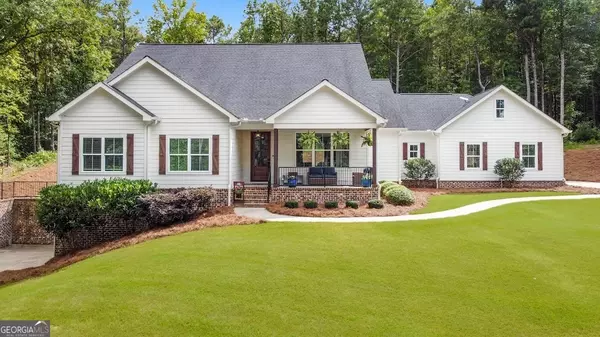Bought with Scott Cosby • BHGRE Metro Brokers
For more information regarding the value of a property, please contact us for a free consultation.
Key Details
Sold Price $750,000
Property Type Single Family Home
Sub Type Single Family Residence
Listing Status Sold
Purchase Type For Sale
Square Footage 4,400 sqft
Price per Sqft $170
Subdivision Buck Creek Manor
MLS Listing ID 10358712
Sold Date 11/18/24
Style Craftsman
Bedrooms 4
Full Baths 3
Half Baths 1
Construction Status Resale
HOA Fees $200
HOA Y/N Yes
Year Built 2019
Annual Tax Amount $4,608
Tax Year 2023
Lot Size 4.020 Acres
Property Description
This better-than-new custom-built ranch home on 4 acres offers a fully finished terrace level, meticulously designed for luxury living. With four bedrooms on the main floor, the space is designed to flow effortlessly. As soon as you walk in, you'll notice the impressive upgrades, including tall ceilings, a striking floor-to-ceiling brick fireplace, and oversized doors that add a touch of grandeur to the space. The open-concept living area seamlessly integrates a separate dining room, an eat-in kitchen area, and a mudroom, with a convenient walk-in pantry adjacent to the kitchen and accessible from the three-car garage. Multiple windows and double doors flood the space with natural light, leading out to the modern covered back porch featuring a tongue and groove ceiling. The primary bedroom features a spacious walk-in tile shower, a soaking tub, and a generously sized walk-in closet with custom built-ins. The fully finished basement with tall ceilings offers a versatile living space with a full bathroom, an office that could easily serve as an additional bedroom, and two expansive recreation areas perfect for relaxation or entertainment. Additionally, a stylish built-in bar enhances the space, making it ideal for gatherings and socializing. This home offers abundant storage space, including over 700 square feet of unfinished area in the basement and a huge attic space, providing ample room for organization. Outside of the basement, you'll find a charming courtyard area, perfect for outdoor relaxation and entertaining. The long paved driveway provides privacy, with space to park your RV and all of your outdoor toys. Centrally located in between Bremen and Carrollton, close to I-20, shopping and restaurants.
Location
State GA
County Carroll
Rooms
Basement Bath Finished, Daylight, Exterior Entry, Finished, Full, Interior Entry
Main Level Bedrooms 4
Interior
Interior Features Double Vanity, High Ceilings, Master On Main Level, Pulldown Attic Stairs, Separate Shower, Soaking Tub, Split Bedroom Plan, Tile Bath, Walk-In Closet(s)
Heating Central
Cooling Ceiling Fan(s), Central Air
Flooring Carpet, Hardwood, Tile
Fireplaces Number 1
Fireplaces Type Family Room
Exterior
Garage Assigned, Attached, Garage, Garage Door Opener, Kitchen Level
Garage Spaces 3.0
Community Features Street Lights
Utilities Available Other
Roof Type Composition
Building
Story Two
Sewer Septic Tank
Level or Stories Two
Construction Status Resale
Schools
Elementary Schools Mount Zion
Middle Schools Mt Zion
High Schools Mount Zion
Others
Acceptable Financing Cash, Conventional, FHA, USDA Loan, VA Loan
Listing Terms Cash, Conventional, FHA, USDA Loan, VA Loan
Financing Conventional
Read Less Info
Want to know what your home might be worth? Contact us for a FREE valuation!

Our team is ready to help you sell your home for the highest possible price ASAP

© 2024 Georgia Multiple Listing Service. All Rights Reserved.
GET MORE INFORMATION





