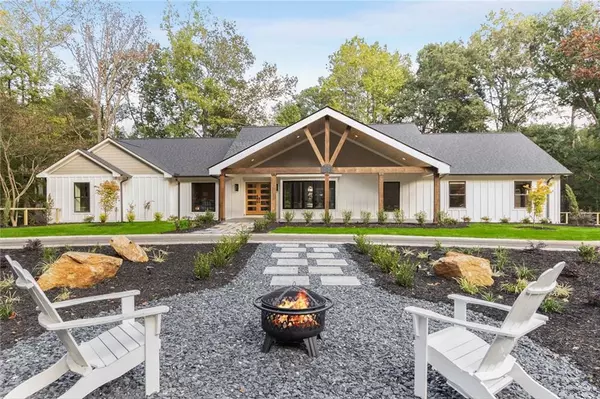For more information regarding the value of a property, please contact us for a free consultation.
Key Details
Sold Price $1,500,000
Property Type Single Family Home
Sub Type Single Family Residence
Listing Status Sold
Purchase Type For Sale
Square Footage 6,000 sqft
Price per Sqft $250
MLS Listing ID 7463770
Sold Date 11/13/24
Style Craftsman
Bedrooms 5
Full Baths 4
Half Baths 1
Construction Status Updated/Remodeled
HOA Y/N No
Originating Board First Multiple Listing Service
Year Built 1986
Annual Tax Amount $6,709
Tax Year 2023
Lot Size 8.220 Acres
Acres 8.22
Property Description
Discover luxury redefined in this newly renovated woodland retreat spanning 8 acres. Peace and serenity envelop you with mature trees, two tranquil creeks, and a nearly mile-long walking trail right at your doorstep. Step inside to find a seamless transition from the kitchen to the living and dining areas, all adorned with beautiful white oak flooring throughout the main level. Grand room boasts a brick fireplace, large sun filled windows, and a vaulted ceiling enhanced by wooden beams.
The chef’s kitchen features a one of a kind waterfall ‘Panda Marble’ island, a chic hood vent with wood accents, under-mount lighting, vaulted wood beam ceiling and a double oven gas range perfect for any culinary enthusiast. The primary suite on the main level showcases a wood-accented ceiling, a massive walk-in closet, and a lavish bathroom with expansive vanity countertops, a soaking tub, and a spacious custom shower featuring four shower-heads. Additionally, the main floor encompasses a second bedroom, full bathroom, half bathroom, office with built-in shelving doors that secretly hides extra storage, secondary entertaining space/breakfast area, a walk-in pantry (complete with a second refrigerator and wine cooler), and a sizable laundry/mud room.
Outdoor living is elevated with a covered front porch and two back decks overlooking the creek. The naturally lit, fully finished lower level presents an additional living room/game room, wet bar/mini kitchen, built-in office nook, three bedrooms, two full bathrooms (one of which includes a dual vanity), ample storage, and an area wired for a home theater or home gym.
Located just 10 minutes from Market Place Blvd, Target, dining options, Northside Hospital, and only one mile from Lake Lanier. Neighbors are selling two additional acres adjacent to this property if needed, or land can be subdivided (plans are available). Come and discover the most unique property Cumming has to offer!
Location
State GA
County Forsyth
Lake Name None
Rooms
Bedroom Description Master on Main
Other Rooms None
Basement Finished, Finished Bath
Main Level Bedrooms 2
Dining Room Open Concept
Interior
Interior Features Entrance Foyer, Vaulted Ceiling(s), Wet Bar
Heating Central
Cooling Central Air
Flooring Tile, Wood
Fireplaces Number 1
Fireplaces Type Brick
Window Features Double Pane Windows
Appliance Dishwasher, Disposal, Dryer, Gas Cooktop, Gas Water Heater, Range Hood, Refrigerator, Washer
Laundry Main Level
Exterior
Exterior Feature Private Entrance, Private Yard, Rain Gutters
Garage Garage
Garage Spaces 3.0
Fence None
Pool None
Community Features None
Utilities Available Electricity Available, Natural Gas Available, Water Available
Waterfront Description Creek
View Creek/Stream, Trees/Woods
Roof Type Shingle
Street Surface Asphalt
Accessibility None
Handicap Access None
Porch Deck, Front Porch, Rear Porch
Private Pool false
Building
Lot Description Back Yard, Creek On Lot, Cul-De-Sac, Front Yard, Wooded
Story Two
Foundation Concrete Perimeter
Sewer Septic Tank
Water Public
Architectural Style Craftsman
Level or Stories Two
Structure Type Cement Siding,HardiPlank Type
New Construction No
Construction Status Updated/Remodeled
Schools
Elementary Schools Mashburn
Middle Schools Lakeside - Forsyth
High Schools Forsyth Central
Others
Senior Community no
Restrictions false
Tax ID 225 033
Special Listing Condition None
Read Less Info
Want to know what your home might be worth? Contact us for a FREE valuation!

Our team is ready to help you sell your home for the highest possible price ASAP

Bought with EXP Realty, LLC.
GET MORE INFORMATION





