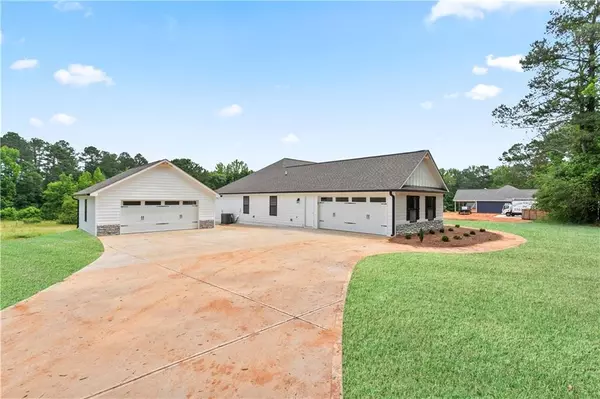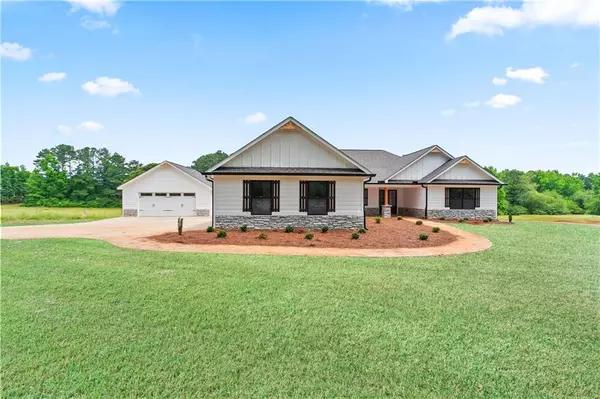For more information regarding the value of a property, please contact us for a free consultation.
Key Details
Sold Price $614,700
Property Type Single Family Home
Sub Type Single Family Residence
Listing Status Sold
Purchase Type For Sale
Square Footage 2,330 sqft
Price per Sqft $263
MLS Listing ID 7465002
Sold Date 11/14/24
Style Ranch
Bedrooms 4
Full Baths 3
Construction Status Under Construction
HOA Y/N No
Originating Board First Multiple Listing Service
Year Built 2024
Tax Year 2024
Lot Size 4.000 Acres
Acres 4.0
Property Description
This is the home you been looking for! 4-acre lot. As you enter the home, you'll immediately notice the spacious and open floorplan. Spacious Family Room that features rock fireplace. The perfect spot to host friends and family. The family room opens up to island that seats 6 easily. The breakfast area will take you to the covered deck in the back. Kitchen complete with granite countertops, upgraded cabinets and walk in pantry. SS Appliances. Separate Dining Room. Primary Suite features tile shower, double vanity, garden tub and walk in closet. Ensuite for teenager or guest. The other 2 bedrooms are full of natural light and great closet space. Whether you're looking for a home or quite retreat, this stunning property has everything you need. With 4 acres of land to explore, the possibilities are endless. 24x24 detached garage includes finished ceiling and walls, 6 electrical outlets, 2 LED lights, walkout door, gutters, garage door to match house and 4ft concrete. All model home photos shown are for illustration purposes only and may not be exact representation of the home. Actual home will vary due to color selections, option upgrades and site plan layout.
Location
State GA
County Carroll
Lake Name None
Rooms
Bedroom Description Master on Main,Oversized Master,Split Bedroom Plan
Other Rooms None
Basement Daylight, Exterior Entry, Full, Interior Entry, Unfinished
Main Level Bedrooms 4
Dining Room Seats 12+, Separate Dining Room
Interior
Interior Features Double Vanity, Entrance Foyer, Walk-In Closet(s)
Heating Central, Heat Pump
Cooling Central Air, Heat Pump
Flooring Carpet, Ceramic Tile, Hardwood
Fireplaces Number 1
Fireplaces Type Factory Built, Family Room
Window Features Shutters
Appliance Dishwasher, Electric Range, Electric Water Heater, Microwave
Laundry Main Level, Mud Room
Exterior
Exterior Feature Private Yard
Garage Garage, Garage Faces Side, Kitchen Level, Level Driveway
Garage Spaces 2.0
Fence None
Pool None
Community Features None
Utilities Available Electricity Available, Water Available
Waterfront Description None
View Other
Roof Type Composition
Street Surface Paved
Accessibility None
Handicap Access None
Porch Covered, Deck, Front Porch
Private Pool false
Building
Lot Description Back Yard, Front Yard, Wooded
Story One
Foundation Block
Sewer Septic Tank
Water Public
Architectural Style Ranch
Level or Stories One
Structure Type Cement Siding,Stone
New Construction No
Construction Status Under Construction
Schools
Elementary Schools Whitesburg
Middle Schools Central - Carroll
High Schools Central - Carroll
Others
Senior Community no
Restrictions false
Acceptable Financing Cash, Conventional, FHA, VA Loan
Listing Terms Cash, Conventional, FHA, VA Loan
Special Listing Condition None
Read Less Info
Want to know what your home might be worth? Contact us for a FREE valuation!

Our team is ready to help you sell your home for the highest possible price ASAP

Bought with Non FMLS Member
GET MORE INFORMATION





