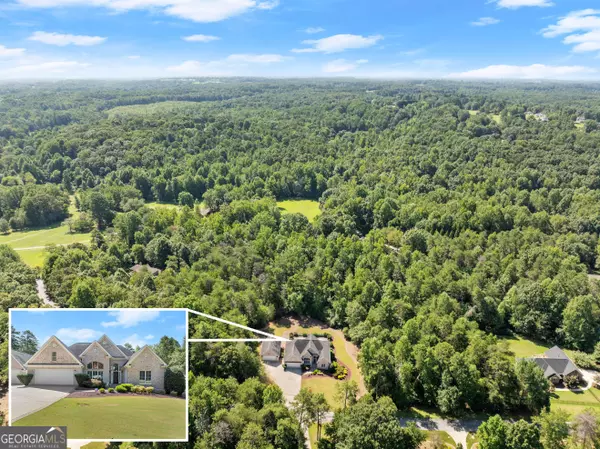Bought with Paul Fields • eXp Realty
For more information regarding the value of a property, please contact us for a free consultation.
Key Details
Sold Price $715,000
Property Type Single Family Home
Sub Type Single Family Residence
Listing Status Sold
Purchase Type For Sale
Square Footage 4,364 sqft
Price per Sqft $163
Subdivision Deer Chase
MLS Listing ID 10354091
Sold Date 10/28/24
Style Brick 4 Side
Bedrooms 4
Full Baths 3
Half Baths 1
Construction Status Resale
HOA Y/N No
Year Built 2003
Annual Tax Amount $5,205
Tax Year 2023
Lot Size 1.400 Acres
Property Description
IMMACULATELY MAINTAINED LUXURY HOME IN HIGHY DESIRED DEER CHASE SUBDIVISION... Built by the current owners and only occupants of this stunning home. Private back yard oasis with in ground pool. Southern elegance and charm throughout the home with custom traditional features and beautiful hardwood floors. Welcoming family room with vaulted ceilings, picture windows offering an abundance of natural light, cozy fireplace, and built in shelves. Super functional chef's kitchen with wall oven, cook top, plenty of custom cabinetry for storage, and dining area. Formal dining room perfect for hosting family gatherings. Relaxing owner's suite with vaulted trey ceiling, huge walk in closet/dressing room, and private en-suite bathroom with his and hers vanities, soaking tub, step in shower, and water closet. Spacious family den downstairs and access to the pool deck to soak up the sun and enjoy a swim on those hot summer days. Bonus room could be used as a game room, exercise room, and more! Secondary bedroom with private en-suite bathroom for your guests or use as an in-law suite. Two additional ample sized bedrooms sharing the third bathroom. Surround sound wired for both floors. Unfinished utility room ideal for storage. Central Vacuum system for both floors and garage. Two garages offering plenty of space for parking for family and guests. Incredible location only minutes from Downtown Toccoa and a short drive to Hwy 365 for the commuter. Well built and lovingly cared for home offering a taste of luxury in a quiet neighborhood. This property is a true must see! Contact our team today for your private tour!
Location
State GA
County Stephens
Rooms
Basement Daylight, Finished, Full
Main Level Bedrooms 1
Interior
Interior Features Master On Main Level, Walk-In Closet(s)
Heating Central, Natural Gas
Cooling Central Air, Gas
Flooring Carpet, Hardwood
Exterior
Garage Attached, Detached, Garage
Garage Spaces 4.0
Pool In Ground
Community Features None
Utilities Available Natural Gas Available
Roof Type Composition
Building
Story Two
Foundation Pillar/Post/Pier
Sewer Septic Tank
Level or Stories Two
Construction Status Resale
Schools
Elementary Schools Liberty
Middle Schools Stephens County
High Schools Stephens County
Others
Acceptable Financing Cash, Conventional, FHA, USDA Loan, VA Loan
Listing Terms Cash, Conventional, FHA, USDA Loan, VA Loan
Financing Conventional
Read Less Info
Want to know what your home might be worth? Contact us for a FREE valuation!

Our team is ready to help you sell your home for the highest possible price ASAP

© 2024 Georgia Multiple Listing Service. All Rights Reserved.
GET MORE INFORMATION





