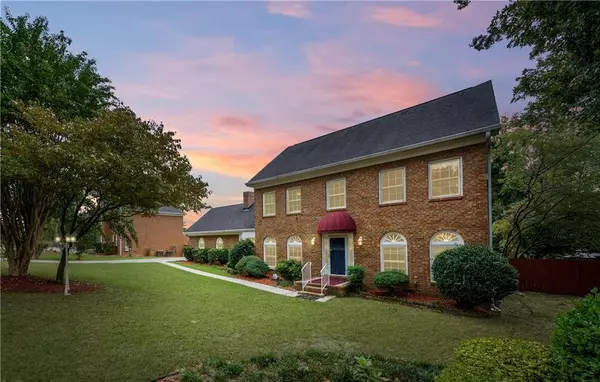For more information regarding the value of a property, please contact us for a free consultation.
Key Details
Sold Price $357,000
Property Type Single Family Home
Sub Type Single Family Residence
Listing Status Sold
Purchase Type For Sale
Square Footage 2,420 sqft
Price per Sqft $147
Subdivision Woods Southland
MLS Listing ID 7463696
Sold Date 10/30/24
Style Traditional
Bedrooms 4
Full Baths 3
Construction Status Resale
HOA Y/N No
Originating Board First Multiple Listing Service
Year Built 1986
Annual Tax Amount $5,902
Tax Year 2023
Lot Size 0.400 Acres
Acres 0.4
Property Description
Are you in search of a remarkable and spacious home brimming with character? Well look no further than this extremely spacious 4 bedroom, 3 full bathroom all brick home in the highly sought after Woods Southland neighborhood. Fresh interior paint, new LVP flooring, and new carpets make this home ready for new homeowners to enjoy immediately! All major systems have been well maintained including recent HVAC service. The main floor features a bedroom with large windows, an ensuite full bathroom, formal living room, separate dining room, and family room with hardwood flooring and built-in custom wood bookcases with a cozy fireplace. Large kitchen with plenty of counter and cabinet space, stainless steel appliances, and an eat-in kitchen. Off the family room is a glass solarium that provides a perfectly relaxing view of the backyard. Upstairs features a large primary bedroom with a private bathroom and walk-in closet. The other two upstairs bedrooms share a full bath. BUT THAT'S NOT ALL! There is a large bonus room on the 3rd level that could be used as a second living area, home office, media room, gym or teen suite. The large fenced in backyard is ready for entertaining! Great location close to Wade Walker Park and just 5 minutes from Historic Stone Mountain Park and downtown Stone Mountain.
Location
State GA
County Dekalb
Lake Name None
Rooms
Bedroom Description Other
Other Rooms None
Basement None
Main Level Bedrooms 1
Dining Room Separate Dining Room
Interior
Interior Features Bookcases, Crown Molding, Double Vanity, Track Lighting, Walk-In Closet(s)
Heating Central
Cooling Ceiling Fan(s), Central Air
Flooring Carpet, Hardwood
Fireplaces Number 1
Fireplaces Type Brick, Family Room
Window Features None
Appliance Dishwasher, Electric Range, Microwave, Refrigerator
Laundry In Hall, Laundry Closet, Main Level
Exterior
Exterior Feature Awning(s), Private Yard
Garage Driveway, Garage, Garage Door Opener, Garage Faces Side, Kitchen Level
Garage Spaces 2.0
Fence Back Yard, Privacy, Wood
Pool None
Community Features Near Public Transport, Near Schools, Near Shopping
Utilities Available Cable Available, Electricity Available, Natural Gas Available, Phone Available, Sewer Available, Water Available
Waterfront Description None
Roof Type Shingle
Street Surface Asphalt
Accessibility None
Handicap Access None
Porch Deck, Glass Enclosed
Total Parking Spaces 6
Private Pool false
Building
Lot Description Back Yard, Front Yard, Landscaped
Story Three Or More
Foundation Brick/Mortar
Sewer Public Sewer
Water Public
Architectural Style Traditional
Level or Stories Three Or More
Structure Type Brick 4 Sides
New Construction No
Construction Status Resale
Schools
Elementary Schools Shadow Rock
Middle Schools Redan
High Schools Redan
Others
Senior Community no
Restrictions false
Tax ID 16 064 08 004
Special Listing Condition None
Read Less Info
Want to know what your home might be worth? Contact us for a FREE valuation!

Our team is ready to help you sell your home for the highest possible price ASAP

Bought with Sanders RE, LLC
GET MORE INFORMATION





