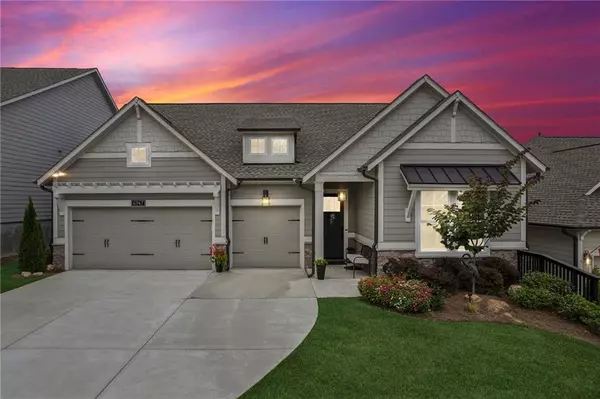For more information regarding the value of a property, please contact us for a free consultation.
Key Details
Sold Price $615,000
Property Type Single Family Home
Sub Type Single Family Residence
Listing Status Sold
Purchase Type For Sale
Square Footage 2,372 sqft
Price per Sqft $259
Subdivision The Retreat At Sterling On The Lake
MLS Listing ID 7456327
Sold Date 10/25/24
Style Ranch
Bedrooms 3
Full Baths 2
Construction Status Resale
HOA Fees $1,525
HOA Y/N Yes
Originating Board First Multiple Listing Service
Year Built 2022
Annual Tax Amount $4,920
Tax Year 2023
Lot Size 7,405 Sqft
Acres 0.17
Property Description
Are you looking for your forever home? This new construction stepless home provides a serene getaway surrounded by a welcoming active adult community. This stunning home exudes modern elegance from the moment you arrive. The expansive, open floor plan flows into a gourmet kitchen, complete with high-end finishes including waterfall quartz countertops and GE Café appliances. Large, sliding panoramic glass doors make indoor and outdoor life seamless and offer the perfect view of the manicured backyard. Every room offers a subtle yet sophisticated charm, from the serene master suite to the spa-like bathroom with a free-standing tub and stepless entry shower. A bonus room and three car garage with an abundance of storage put the finishing touch on this home.
Situated in the highly desirable community of The Retreat at Sterling on the Lake, this active adult (55+) neighborhood is more than just a place to live—it's a lifestyle. Nestled in the heart of Flowery Branch, Georgia, Sterling on the Lake offers residents a peaceful retreat with access to stunning lakes, walking trails, and a vibrant clubhouse. The Retreat is privately gated and offers its own amenities including a pool, gym, tennis courts, clubhouse and exclusive events. The community's prime location also places you close to downtown Flowery Branch with its charming boutiques, local eateries, and cultural attractions. Whether it's spending time at Lake Lanier or enjoying the quiet serenity of nature, this neighborhood brings an array of activities for all to enjoy.
This home is the epitome of refined living, combining comfort, luxury, and an unbeatable location. Schedule your private tour today and make this ‘retreat’ your own!
Location
State GA
County Hall
Lake Name None
Rooms
Bedroom Description Master on Main,Oversized Master
Other Rooms None
Basement None
Main Level Bedrooms 3
Dining Room Open Concept
Interior
Interior Features Crown Molding, High Ceilings 10 ft Main, Recessed Lighting, Walk-In Closet(s)
Heating Central
Cooling Central Air
Flooring Hardwood
Fireplaces Type None
Window Features Double Pane Windows
Appliance Dishwasher, Disposal, Double Oven, Gas Cooktop, Microwave, Range Hood, Refrigerator
Laundry Main Level
Exterior
Exterior Feature Private Yard
Garage Garage
Garage Spaces 3.0
Fence Back Yard
Pool None
Community Features Clubhouse, Fitness Center, Gated, Homeowners Assoc, Lake, Playground, Pool, Tennis Court(s)
Utilities Available Cable Available, Electricity Available, Natural Gas Available, Phone Available, Sewer Available, Underground Utilities, Water Available
Waterfront Description None
View Other
Roof Type Composition
Street Surface None
Accessibility Accessible Closets, Accessible Bedroom, Central Living Area, Customized Wheelchair Accessible, Accessible Doors, Enhanced Accessible, Accessible Entrance, Accessible Full Bath, Accessible Hallway(s), Accessible Kitchen
Handicap Access Accessible Closets, Accessible Bedroom, Central Living Area, Customized Wheelchair Accessible, Accessible Doors, Enhanced Accessible, Accessible Entrance, Accessible Full Bath, Accessible Hallway(s), Accessible Kitchen
Porch Covered, Patio
Private Pool false
Building
Lot Description Back Yard, Landscaped
Story One
Foundation Slab
Sewer Public Sewer
Water Public
Architectural Style Ranch
Level or Stories One
Structure Type HardiPlank Type,Stone
New Construction No
Construction Status Resale
Schools
Elementary Schools Spout Springs
Middle Schools C.W. Davis
High Schools Flowery Branch
Others
Senior Community yes
Restrictions true
Tax ID 15047 002282
Special Listing Condition None
Read Less Info
Want to know what your home might be worth? Contact us for a FREE valuation!

Our team is ready to help you sell your home for the highest possible price ASAP

Bought with Keller Williams Realty Atlanta Partners
GET MORE INFORMATION





