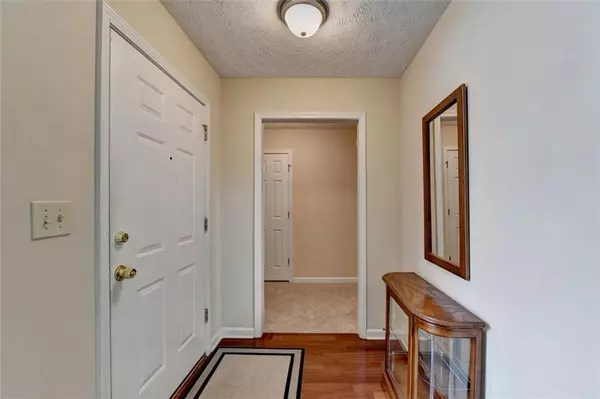For more information regarding the value of a property, please contact us for a free consultation.
Key Details
Sold Price $360,000
Property Type Single Family Home
Sub Type Single Family Residence
Listing Status Sold
Purchase Type For Sale
Square Footage 1,964 sqft
Price per Sqft $183
Subdivision Lake Park
MLS Listing ID 7417746
Sold Date 09/27/24
Style Ranch,Traditional
Bedrooms 3
Full Baths 2
Construction Status Resale
HOA Y/N No
Originating Board First Multiple Listing Service
Year Built 1991
Annual Tax Amount $3,775
Tax Year 2023
Lot Size 0.710 Acres
Acres 0.71
Property Description
Nestled within the highly sought-after Mill Creek school district, this beautiful 3-bedroom, 2-bathroom ranch home offers an exceptional blend of comfort and convenience. Situated on over a half-acre lot and elevated by a crawl space foundation, this residence exudes charm and practicality.
Step inside to discover new carpet throughout, enhancing the warmth and coziness of the home. The exterior has been meticulously maintained with a freshly power-washed facade and a newly painted deck, perfect for enjoying the serene surroundings.
No HOA restrictions or fees provide the freedom to personalize and enjoy the property to your liking. The home's location offers easy access to I-85, the Mall of Georgia, and Hamilton Mill, ensuring effortless commuting and access to shopping, dining, and entertainment.
The heart of this home is its spacious kitchen, which overlooks the vast backyard, ideal for both everyday living and entertaining. Imagine preparing meals while enjoying views of the expansive outdoor space, creating a seamless indoor-outdoor lifestyle.
Whether you're seeking a tranquil retreat or a place to host gatherings, this ranch home offers a perfect balance of modern updates and suburban convenience in a highly desirable school district.
Location
State GA
County Gwinnett
Lake Name None
Rooms
Bedroom Description Master on Main,Roommate Floor Plan
Other Rooms None
Basement Crawl Space
Main Level Bedrooms 3
Dining Room Seats 12+, Separate Dining Room
Interior
Interior Features Bookcases, Double Vanity, Entrance Foyer, High Ceilings 10 ft Main, Walk-In Closet(s)
Heating Central
Cooling Central Air
Flooring Carpet
Fireplaces Number 1
Fireplaces Type Family Room
Window Features Bay Window(s),Window Treatments
Appliance Dishwasher, Gas Range, Microwave, Refrigerator
Laundry Laundry Room, Main Level
Exterior
Exterior Feature Private Yard, Storage
Parking Features Garage Door Opener, Driveway, Garage, Level Driveway, Garage Faces Side
Garage Spaces 2.0
Fence Chain Link, Back Yard
Pool None
Community Features None
Utilities Available Electricity Available, Water Available
Waterfront Description None
View Trees/Woods
Roof Type Shingle
Street Surface Asphalt
Accessibility None
Handicap Access None
Porch Deck
Total Parking Spaces 2
Private Pool false
Building
Lot Description Wooded, Front Yard, Pond on Lot
Story One
Foundation None
Sewer Septic Tank
Water Public
Architectural Style Ranch, Traditional
Level or Stories One
Structure Type Cement Siding,Stucco
New Construction No
Construction Status Resale
Schools
Elementary Schools Puckett'S Mill
Middle Schools Osborne
High Schools Mill Creek
Others
Senior Community no
Restrictions false
Tax ID R3002A146
Special Listing Condition None
Read Less Info
Want to know what your home might be worth? Contact us for a FREE valuation!

Our team is ready to help you sell your home for the highest possible price ASAP

Bought with AMGA Realty, LLC




