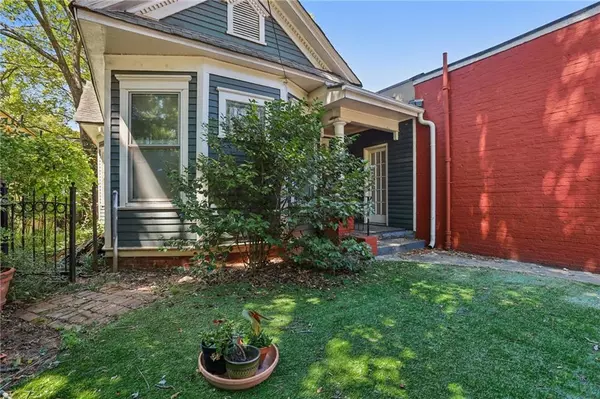For more information regarding the value of a property, please contact us for a free consultation.
Key Details
Sold Price $550,000
Property Type Single Family Home
Sub Type Single Family Residence
Listing Status Sold
Purchase Type For Sale
Square Footage 2,879 sqft
Price per Sqft $191
Subdivision Grant Park
MLS Listing ID 7442801
Sold Date 10/08/24
Style Craftsman,Victorian
Bedrooms 3
Full Baths 2
Half Baths 1
Construction Status Fixer
HOA Y/N No
Originating Board First Multiple Listing Service
Year Built 1920
Annual Tax Amount $4,944
Tax Year 2023
Lot Size 6,159 Sqft
Acres 0.1414
Property Description
Don't miss this perfect opportunity for a fixer-upper or renovation project in one of Atlanta's most desirable neighborhoods! Located in the heart of the Grant Park Historic District, this 3-bedroom, 2-bathroom Bungalow offers over 2,000 sqft of historic charm and endless potential.
Featuring soaring ceilings, an open floor plan, original hardwood floors, and enlarged bedrooms, this home has all the character you need to make it your own. As a bonus, an attached storefront, previously used as an Art Studio, presents an incredible opportunity to customize the space to your vision!
Enjoy outdoor living with a private backyard and a charming fully fenced front yard. Just a short jaunt to nearby Grant Park, Farmers Markets, the Atlanta Zoo, the BeltLine, and a variety of shops and dining options for the best of in-town living. Also close to the renowned Atlanta Neighborhood Charter School!
Sold As-Is, this is the perfect canvas for your next investment!
Location
State GA
County Fulton
Lake Name None
Rooms
Bedroom Description In-Law Floorplan,Oversized Master
Other Rooms Workshop, Other
Basement Crawl Space, Daylight, Exterior Entry, Partial, Unfinished
Main Level Bedrooms 3
Dining Room Open Concept, Other
Interior
Interior Features Disappearing Attic Stairs, Entrance Foyer, High Ceilings 10 ft Main, High Speed Internet, Other
Heating Central, Forced Air, Natural Gas, Separate Meters
Cooling Ceiling Fan(s), Other
Flooring Hardwood
Fireplaces Number 4
Fireplaces Type Family Room, Masonry
Window Features Bay Window(s),Double Pane Windows,Insulated Windows
Appliance Dishwasher, Dryer, Gas Range, Gas Water Heater, Range Hood
Laundry Laundry Room, Main Level, Mud Room
Exterior
Exterior Feature Garden, Lighting, Private Entrance, Rear Stairs
Parking Features Driveway, Level Driveway, On Street
Fence Back Yard, Fenced, Front Yard, Privacy, Wrought Iron
Pool None
Community Features Dog Park, Near Beltline, Near Public Transport, Near Shopping, Near Trails/Greenway, Park, Pickleball, Playground, Restaurant, Sidewalks, Tennis Court(s)
Utilities Available Cable Available, Electricity Available, Natural Gas Available, Phone Available, Sewer Available, Water Available
Waterfront Description None
View City, Park/Greenbelt, Trees/Woods
Roof Type Composition,Shingle
Street Surface Asphalt
Accessibility None
Handicap Access None
Porch Covered, Front Porch, Rear Porch, Screened
Private Pool false
Building
Lot Description Back Yard, Corner Lot, Front Yard, Level
Story One
Foundation Brick/Mortar
Sewer Public Sewer
Water Public
Architectural Style Craftsman, Victorian
Level or Stories One
Structure Type Wood Siding
New Construction No
Construction Status Fixer
Schools
Elementary Schools Parkside
Middle Schools Martin L. King Jr.
High Schools Maynard Jackson
Others
Senior Community no
Restrictions false
Tax ID 14 004400080449
Acceptable Financing Cash, Conventional, FHA
Listing Terms Cash, Conventional, FHA
Special Listing Condition None
Read Less Info
Want to know what your home might be worth? Contact us for a FREE valuation!

Our team is ready to help you sell your home for the highest possible price ASAP

Bought with Harry Norman REALTORS
GET MORE INFORMATION





