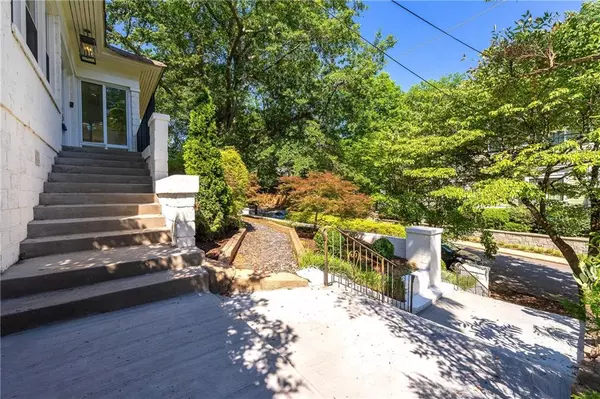For more information regarding the value of a property, please contact us for a free consultation.
Key Details
Sold Price $1,200,000
Property Type Single Family Home
Sub Type Single Family Residence
Listing Status Sold
Purchase Type For Sale
Square Footage 2,700 sqft
Price per Sqft $444
Subdivision Poncey Highlands
MLS Listing ID 7426916
Sold Date 09/24/24
Style Traditional
Bedrooms 4
Full Baths 3
Construction Status Updated/Remodeled
HOA Y/N No
Originating Board First Multiple Listing Service
Year Built 1920
Annual Tax Amount $11,102
Tax Year 2023
Lot Size 7,749 Sqft
Acres 0.1779
Property Description
Welcome to an exquisite blend of luxury and history in the sought-after Historic District of Poncey-Highland! This remarkable 4 bedroom, 3 bathroom home, sprawling across 2700 square feet, has been exquisitely remodeled with professional finesse and an eye for sophisticated design. Every detail is a stroke of craftsmanship—from the vintage tile backsplash to the custom marble kitchen sink imported from France. The home's chef-inspired kitchen dazzles with Calcutta gold marble countertops and high-end appliances, perfect for culinary adventures and seamless entertaining. The airy open kitchen concept flows into living spaces finished with beautiful hardwood flooring and high ceilings that amplify elegance.Retreat to the commodious primary suite that boasts a luxe walk-in closet and is complemented by a sumptuous marble master bath, complete with a greenstone shower enveloped in frameless glass. Additional living space includes a sun-drenched sunroom and a versatile office space, harmonizing comfort with productivity. Nestled on a fenced property, this home also boasts a rare 2-car covered parking feature. With all the amenities you can envision at your fingertips, this location is truly unparalleled. You're mere moments from Ponce City Market, Freedom Park Trail, the Atlanta Belt-line, and Gateway Trail—ensuring adventure and convenience are always within reach. Don't miss this opportunity to own a slice of Atlanta's history with all the modern luxury you desire.
Location
State GA
County Fulton
Lake Name None
Rooms
Bedroom Description Master on Main
Other Rooms None
Basement Crawl Space, Interior Entry, Partial
Main Level Bedrooms 2
Dining Room Great Room
Interior
Interior Features Beamed Ceilings, Double Vanity, High Ceilings 10 ft Main, Walk-In Closet(s)
Heating Central
Cooling Central Air
Flooring Hardwood
Fireplaces Number 2
Fireplaces Type Decorative, Great Room
Window Features Double Pane Windows
Appliance Dishwasher, Double Oven, Dryer, Gas Cooktop, Gas Oven, Gas Range, Microwave, Range Hood, Refrigerator, Washer
Laundry Laundry Room
Exterior
Exterior Feature Garden
Parking Features Carport
Fence Back Yard
Pool None
Community Features Dog Park, Near Beltline, Near Public Transport, Near Schools, Near Trails/Greenway, Park, Sidewalks
Utilities Available Cable Available, Electricity Available, Natural Gas Available, Phone Available, Sewer Available, Water Available
Waterfront Description None
View City, Park/Greenbelt, Trees/Woods
Roof Type Composition
Street Surface Paved
Accessibility None
Handicap Access None
Porch Rear Porch
Private Pool false
Building
Lot Description Back Yard
Story Two
Foundation Block
Sewer Public Sewer
Water Public
Architectural Style Traditional
Level or Stories Two
Structure Type Block,Brick 4 Sides
New Construction No
Construction Status Updated/Remodeled
Schools
Elementary Schools Springdale Park
Middle Schools David T Howard
High Schools Midtown
Others
Senior Community no
Restrictions false
Tax ID 14 001500020317
Special Listing Condition None
Read Less Info
Want to know what your home might be worth? Contact us for a FREE valuation!

Our team is ready to help you sell your home for the highest possible price ASAP

Bought with Ansley Real Estate| Christie's International Real Estate
GET MORE INFORMATION





